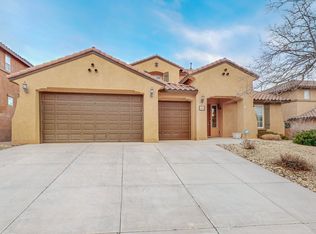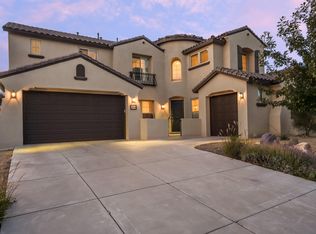Sold
Price Unknown
44 Los Balcones Pl NE, Rio Rancho, NM 87124
6beds
4,355sqft
Single Family Residence
Built in 2008
10,018.8 Square Feet Lot
$697,600 Zestimate®
$--/sqft
$3,788 Estimated rent
Home value
$697,600
$635,000 - $767,000
$3,788/mo
Zestimate® history
Loading...
Owner options
Explore your selling options
What's special
Luxury meets functionality in this stunning 6 bed, 4.5 bath home, perfectly situated on a corner lot off a cul-de-sac!Features include tier 3 granite counter-tops with custom Mountain Design Granite backsplash, SS appliances, & an OWNED $33k + solar system powering the entire home! New AC units installed in 2021. Spacious layout offers a second primary suite on 1st floor, 3 living areas, a home office, in-law suite, large mudroom, upstairs laundry, and a 4car garage. 1 bay with wrap-around mirrors perfect for a home gym/studio. Other updates include newer water heater, raised backyard wall, fresh landscaping, gorgeous shutters throughout common areas, possible backyard access, and a custom gas fire-pit in the backyard. STUNNING Sandia views from the primary balcony, don't miss this one!
Zillow last checked: 8 hours ago
Listing updated: January 28, 2026 at 03:46pm
Listed by:
New Mexico Home Group 505-304-9773,
Jason Mitchell RE NM
Bought with:
Alysia T. Dovel, 52839
Realty One of New Mexico
Source: SWMLS,MLS#: 1087172
Facts & features
Interior
Bedrooms & bathrooms
- Bedrooms: 6
- Bathrooms: 5
- Full bathrooms: 4
- 1/2 bathrooms: 1
Primary bedroom
- Level: Upper
- Area: 245.7
- Dimensions: 18.9 x 13
Kitchen
- Level: Main
- Area: 239.4
- Dimensions: 17.1 x 14
Living room
- Level: Main
- Area: 276.93
- Dimensions: 18.1 x 15.3
Heating
- Central, Forced Air
Cooling
- Multi Units, Refrigerated
Appliances
- Laundry: Washer Hookup, Electric Dryer Hookup, Gas Dryer Hookup
Features
- Breakfast Area, Ceiling Fan(s), Dual Sinks, Entrance Foyer, Family/Dining Room, High Speed Internet, Home Office, In-Law Floorplan, Kitchen Island, Loft, Living/Dining Room, Multiple Living Areas, Main Level Primary, Multiple Primary Suites, Separate Shower, Cable TV, Walk-In Closet(s)
- Flooring: Carpet, Tile
- Windows: Double Pane Windows, Insulated Windows
- Has basement: No
- Number of fireplaces: 1
- Fireplace features: Gas Log
Interior area
- Total structure area: 4,355
- Total interior livable area: 4,355 sqft
Property
Parking
- Total spaces: 4
- Parking features: Attached, Garage, Garage Door Opener, Oversized
- Attached garage spaces: 4
Accessibility
- Accessibility features: None
Features
- Levels: Two
- Stories: 2
- Patio & porch: Balcony, Covered, Deck, Patio
- Exterior features: Balcony, Courtyard, Deck, Fire Pit, Private Entrance, Privacy Wall, Private Yard
- Fencing: Wall
Lot
- Size: 10,018 sqft
- Features: Corner Lot, Cul-De-Sac, Landscaped
- Residential vegetation: Grassed
Details
- Parcel number: R152331
- Zoning description: SU
Construction
Type & style
- Home type: SingleFamily
- Property subtype: Single Family Residence
Materials
- Frame, Stucco
- Foundation: Slab
- Roof: Pitched,Tile
Condition
- Resale
- New construction: No
- Year built: 2008
Details
- Builder name: Pulte
Utilities & green energy
- Sewer: Public Sewer
- Water: Public
- Utilities for property: Cable Available, Electricity Available, Electricity Connected, Phone Available, Water Available
Green energy
- Energy generation: Solar
Community & neighborhood
Security
- Security features: Security System, Smoke Detector(s)
Location
- Region: Rio Rancho
HOA & financial
HOA
- Has HOA: Yes
- HOA fee: $70 monthly
- Services included: Common Areas, Road Maintenance
Other
Other facts
- Listing terms: Cash,Conventional,FHA,VA Loan
- Road surface type: Paved
Price history
| Date | Event | Price |
|---|---|---|
| 9/9/2025 | Sold | -- |
Source: | ||
| 8/12/2025 | Pending sale | $725,000$166/sqft |
Source: | ||
| 7/23/2025 | Price change | $725,000-2%$166/sqft |
Source: | ||
| 7/3/2025 | Listed for sale | $740,000+74.9%$170/sqft |
Source: | ||
| 12/31/2019 | Sold | -- |
Source: | ||
Public tax history
| Year | Property taxes | Tax assessment |
|---|---|---|
| 2025 | $5,292 -0.3% | $151,654 +3% |
| 2024 | $5,306 +2.6% | $147,237 +3% |
| 2023 | $5,170 +1.9% | $142,949 +3% |
Find assessor info on the county website
Neighborhood: 87124
Nearby schools
GreatSchools rating
- 7/10Ernest Stapleton Elementary SchoolGrades: K-5Distance: 1.1 mi
- 7/10Eagle Ridge Middle SchoolGrades: 6-8Distance: 1.4 mi
- 7/10Rio Rancho High SchoolGrades: 9-12Distance: 0.4 mi
Schools provided by the listing agent
- Elementary: E Stapleton
- Middle: Eagle Ridge
- High: Rio Rancho
Source: SWMLS. This data may not be complete. We recommend contacting the local school district to confirm school assignments for this home.
Get a cash offer in 3 minutes
Find out how much your home could sell for in as little as 3 minutes with a no-obligation cash offer.
Estimated market value$697,600
Get a cash offer in 3 minutes
Find out how much your home could sell for in as little as 3 minutes with a no-obligation cash offer.
Estimated market value
$697,600

