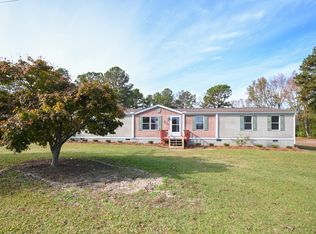Sold for $380,000 on 07/14/25
$380,000
44 Loop Rd, Clayton, NC 27527
3beds
1,868sqft
Single Family Residence, Residential
Built in 2001
1.49 Acres Lot
$381,300 Zestimate®
$203/sqft
$2,135 Estimated rent
Home value
$381,300
$358,000 - $404,000
$2,135/mo
Zestimate® history
Loading...
Owner options
Explore your selling options
What's special
Step inside this gorgeous ranch home and you will immediately notice the open concept with vaulted ceilings, built in bookshelves, a central fireplace and tons of natural light. This 3 bedroom, 2 bathroom home has NEW paint and flooring throughout. The primary suite opens with french doors and offers private access to a screened in porch, wrap around porch and a 667.6 sq ft patio for your personal oasis. The detached garage that is connected by a covered porch has a separate entry bonus room upstairs which could make an excellent office or game room! It is heated and cooled and an additional 300 square feet. You can access the home from the garage through an oversized laundry room with a utility sink and tons of storage. Additionally, a metal building and shed in the back make for the perfect workshop. Refrigerator, washer and dryer convey! This house is conveniently located only minutes away from downtown Clayton and Flower's Plantation for all of your modern conveniences but without an HOA. Schedule your showing today because this home won't last long.
Zillow last checked: 8 hours ago
Listing updated: October 28, 2025 at 12:53am
Listed by:
Daryl Pendry 919-422-9180,
Hometowne Realty Garner,
Nichole Hopper 919-247-9151,
Hometowne Realty Garner
Bought with:
Dennis Davis, 137137
Davis Real Estate Services
Daryl Pendry, 276213
Hometowne Realty Garner
Source: Doorify MLS,MLS#: 10086642
Facts & features
Interior
Bedrooms & bathrooms
- Bedrooms: 3
- Bathrooms: 2
- Full bathrooms: 2
Heating
- Fireplace(s), Heat Pump
Cooling
- Central Air, Heat Pump, Window Unit(s)
Appliances
- Included: Dishwasher, Dryer, Exhaust Fan, Free-Standing Refrigerator, Ice Maker, Microwave, Oven, Washer/Dryer
- Laundry: Laundry Room, Main Level, Sink
Features
- Bathtub/Shower Combination, Cathedral Ceiling(s), High Ceilings, Room Over Garage, Separate Shower, Soaking Tub, Storage, Tray Ceiling(s), Walk-In Closet(s), Walk-In Shower
- Flooring: Carpet, Linoleum, Vinyl
- Number of fireplaces: 1
- Fireplace features: Family Room, Gas Log
Interior area
- Total structure area: 1,868
- Total interior livable area: 1,868 sqft
- Finished area above ground: 1,868
- Finished area below ground: 0
Property
Parking
- Total spaces: 4
- Parking features: Paved
- Garage spaces: 2
- Carport spaces: 1
- Covered spaces: 3
- Uncovered spaces: 4
Features
- Levels: One and One Half
- Stories: 1
- Patio & porch: Covered, Front Porch, Patio, Screened, Wrap Around
- Has view: Yes
Lot
- Size: 1.49 Acres
- Features: Back Yard, Cleared, Few Trees, Landscaped
Details
- Additional structures: Garage(s), Shed(s), Workshop
- Parcel number: 178001151447
- Special conditions: Standard
Construction
Type & style
- Home type: SingleFamily
- Architectural style: Craftsman, Ranch, Traditional
- Property subtype: Single Family Residence, Residential
Materials
- Vinyl Siding
- Foundation: Permanent
- Roof: Shingle
Condition
- New construction: No
- Year built: 2001
Utilities & green energy
- Sewer: Septic Tank
- Water: Public
Community & neighborhood
Location
- Region: Clayton
- Subdivision: Not in a Subdivision
Price history
| Date | Event | Price |
|---|---|---|
| 7/14/2025 | Sold | $380,000-3.8%$203/sqft |
Source: | ||
| 6/3/2025 | Pending sale | $395,000$211/sqft |
Source: | ||
| 5/12/2025 | Price change | $395,000-3.6%$211/sqft |
Source: | ||
| 5/5/2025 | Listed for sale | $409,900$219/sqft |
Source: | ||
| 4/16/2025 | Pending sale | $409,900$219/sqft |
Source: | ||
Public tax history
| Year | Property taxes | Tax assessment |
|---|---|---|
| 2025 | $3,360 +28.3% | $409,740 +55% |
| 2024 | $2,618 0% | $264,420 |
| 2023 | $2,618 -1% | $264,420 |
Find assessor info on the county website
Neighborhood: 27527
Nearby schools
GreatSchools rating
- 10/10Riverwood ElementaryGrades: PK-5Distance: 1.8 mi
- 5/10Archer Lodge MiddleGrades: 6-8Distance: 1.8 mi
- 6/10Corinth-Holders High SchoolGrades: 9-12Distance: 3.9 mi
Schools provided by the listing agent
- Elementary: Johnston - Riverwood
- Middle: Johnston - Riverwood
- High: Johnston - Corinth Holder
Source: Doorify MLS. This data may not be complete. We recommend contacting the local school district to confirm school assignments for this home.
Get a cash offer in 3 minutes
Find out how much your home could sell for in as little as 3 minutes with a no-obligation cash offer.
Estimated market value
$381,300
Get a cash offer in 3 minutes
Find out how much your home could sell for in as little as 3 minutes with a no-obligation cash offer.
Estimated market value
$381,300
