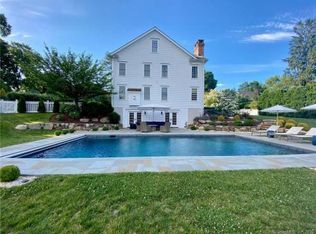Ideally located in the prime Long Lots area on a beautifully landscaped, level property - this distinctive newer home has been extensively customized by the owner-designer. Often admired, the curb appeal of this home will enchant you from first approach - tucked behind a unique stacked-stone wall. The light-filled, two-story foyer welcomes you to an environment that has been designed to be functional yet refined and a feast for the senses. Many of the sun-filled rooms have two exposures, bringing light in all day. LR & DR for entertaining, each enhanced w/custom millwork, wall finishes & window treatments. The stunning newly redesigned kitchen is a showstopper w/a two-inch thick marble island, modern cabinetry, Wolf range & stainless appliances, computer desk & butler's pantry - all open to a breakfast room & the gorgeous family room w/ stone fireplace & extensive built-ins. The master suite rivals a five-star hotel, you will never want to leave the comfort of the tray-ceiling bedroom, dual walk-in closets w/built-ins & the all-new marble bath w/ lux shower, jetted tub, dual sinks & wall-mounted TV. Two of the remaining BRs share a large Jack-and-Jill bath, while the 4th has an en-suite bath - all have generous closets. The finished walk-out lower level with door to patio has a large area used as a play/media rm w/ half bath plus there is tremendous storage. Fenced rear yard. 2 c gar, mudroom. Additional finishable space available on 3rd flr. Moment to train, schools, town.
This property is off market, which means it's not currently listed for sale or rent on Zillow. This may be different from what's available on other websites or public sources.
