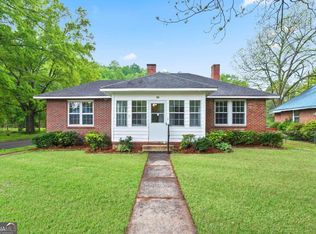Story book cottage in Celanese. This 4 sided brick home is nestled in the back of the subdivision on 2 lots at the end of the cul de sac. From the rocking chair front porch enter into the homes living room with mantel over unused fireplace, brand new kitchen and appliances, Laundry, newly remodeled bath and two lovely bedrooms. Lovely original hardwoods, new flooring in kitchen and hall area and fresh paint make this home move in ready! Large private back yard with workshop/ out building. Privacy and convivence in a established neighborhood is a rare find and will not last long!
This property is off market, which means it's not currently listed for sale or rent on Zillow. This may be different from what's available on other websites or public sources.
