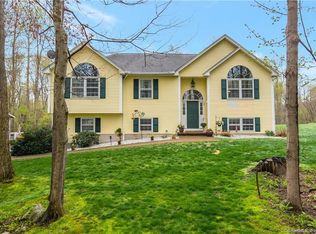Sold for $1,200,000
Street View
$1,200,000
44 Locust Rd, Harwinton, CT 06791
4beds
5,029sqft
SingleFamily
Built in 1750
134 Acres Lot
$-- Zestimate®
$239/sqft
$6,828 Estimated rent
Home value
Not available
Estimated sales range
Not available
$6,828/mo
Zestimate® history
Loading...
Owner options
Explore your selling options
What's special
134 bucolic acres with several outbuildings previously used as old dairy farm with 5029sqft Colonial set in the Litchfield Hills. Original Post and Beam home built in 1750 was added on to by current owner. The addition has a large Eat-in-Kitchen with large center island w/ breakfast bar, granite countertops, and stainless steel appliances. Beautiful 3 season room with tile floor and cathedral ceilings. Large Living Room with hardwood floors. Master suite with Pine floors, walk-in closet, attached full bath and attached sitting room/nursery/additional storage or closet space. The original house has a full kitchen, Dining Room with Fireplace, Living Room with Fireplace, Family Room with Fireplace, 3 bedrooms including one with an attached bath, and additional bonus room. In-law setup perfect for multi-generational living! Acreage includes gently rolling land, open fields, pond, and several outbuildings. Old Calf Barn with 3 garage bays could store approximately 6 cars. Barn/Garage has space for equipment or several cars and also a loft. Newer Milking parlor has 2 bays and a door for storage. Old Milking Parlor is perfect for additional outdoor storage. Old smokehouse outbuilding. Concrete area where old dairy barn and Greenhouses once stood. Property is being assessed as farmland in accordance with CT PA 490
Facts & features
Interior
Bedrooms & bathrooms
- Bedrooms: 4
- Bathrooms: 5
- Full bathrooms: 4
- 1/2 bathrooms: 1
Heating
- Other, Oil
Cooling
- Wall
Appliances
- Included: Dishwasher, Range / Oven, Refrigerator
- Laundry: Main Level
Features
- Basement: Unfinished, Full With Hatchway
- Attic: Pull Down Stairs
- Has fireplace: Yes
Interior area
- Total interior livable area: 5,029 sqft
Property
Parking
- Total spaces: 10
- Parking features: Garage - Detached
Features
- Exterior features: Wood
- Waterfront features: Not Applicable
Lot
- Size: 134 Acres
- Features: Rolling, Level, Open Lot
Details
- Parcel number: HARWMD6B04L0015
- Zoning: CRA-2
Construction
Type & style
- Home type: SingleFamily
- Architectural style: Colonial
Materials
- Roof: Asphalt
Condition
- Year built: 1750
Utilities & green energy
- Sewer: Septic Tank
- Water: Private Well
Community & neighborhood
Location
- Region: Harwinton
HOA & financial
Other financial information
- Total actual rent: 1295000
Other
Other facts
- Sewer: Septic Tank
- Appliances: Dishwasher, Refrigerator, Oven/Range
- FireplaceYN: true
- Roof: Asphalt
- GarageYN: true
- Heating: Oil, Hot Water
- Basement: Unfinished, Full With Hatchway
- AssociationYN: 0
- HeatingYN: true
- RoomsTotal: 11
- FireplacesTotal: 3
- ConstructionMaterials: Frame, Wood Siding
- LotFeatures: Rolling, Level, Open Lot
- Cooling: Window Unit(s), Wall Unit(s)
- ArchitecturalStyle: Colonial
- ParkingFeatures: Detached Garage
- Attic: Pull Down Stairs
- LaundryFeatures: Main Level
- WaterSource: Private Well
- YearBuiltSource: Public Records
- FoundationDetails: Concrete
- TotalActualRent: 1295000.00
- WaterfrontFeatures: Not Applicable
- Zoning: CRA-2
- MlsStatus: Active
- TaxAnnualAmount: 6354
Price history
| Date | Event | Price |
|---|---|---|
| 9/23/2024 | Sold | $1,200,000+41.2%$239/sqft |
Source: Public Record Report a problem | ||
| 3/18/2022 | Sold | $850,000-1.7%$169/sqft |
Source: | ||
| 2/9/2022 | Contingent | $865,000$172/sqft |
Source: | ||
| 2/7/2022 | Listed for sale | $865,000$172/sqft |
Source: | ||
| 1/24/2022 | Listing removed | -- |
Source: | ||
Public tax history
| Year | Property taxes | Tax assessment |
|---|---|---|
| 2025 | $20,921 +0.4% | $909,620 |
| 2024 | $20,830 +19.2% | $909,620 +52% |
| 2023 | $17,477 +2.5% | $598,520 |
Find assessor info on the county website
Neighborhood: 06791
Nearby schools
GreatSchools rating
- 7/10Harwinton Consolidated SchoolGrades: PK-4Distance: 1.7 mi
- 7/10Har-Bur Middle SchoolGrades: 5-8Distance: 2.6 mi
- 7/10Lewis S. Mills High SchoolGrades: 9-12Distance: 2.6 mi

Get pre-qualified for a loan
At Zillow Home Loans, we can pre-qualify you in as little as 5 minutes with no impact to your credit score.An equal housing lender. NMLS #10287.
