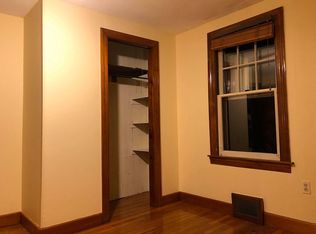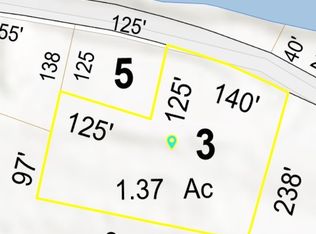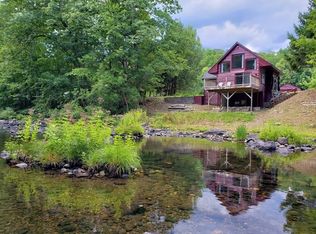Sold for $276,000
$276,000
44 Littleville Rd, Huntington, MA 01050
3beds
1,268sqft
Single Family Residence
Built in 1979
0.37 Acres Lot
$313,300 Zestimate®
$218/sqft
$2,295 Estimated rent
Home value
$313,300
$298,000 - $329,000
$2,295/mo
Zestimate® history
Loading...
Owner options
Explore your selling options
What's special
Vinyl-sided ranch with open floor plan in move-in condition! Large kitchen/dining area combination with updated cabinets, granite countertops, breakfast bar, laminate flooring and separate room for laundry/pantry. Kitchen opens to spacious living room with recessed lighting, laminate flooring and patio door leading to side entry. Also on 1st floor are 2 bedrooms with recessed lighting & laminate flooring and the full bath with ceramic tile. The lower level contains the main BR with 2 closets (one is a walk-in) and a finished office, both with ceramic tile and recessed lighting. There is also a utility room for storage. The heating system was upgraded with a Buderis boiler (2014) that supplies heat and hot water, newer 100 amp electric panel and a 10x11 covered entry porch. Leaded glass entry door and patio door recently installed. The home overlooks the Westfield River so if you like fishing or you just like the scenery, this house is for you!
Zillow last checked: 8 hours ago
Listing updated: May 07, 2023 at 09:39am
Listed by:
Robin R. Sheldon 413-572-4700,
Robin R Sheldon R. E. 413-572-4700
Bought with:
Tunde Gyorgy
ROVI Homes
Source: MLS PIN,MLS#: 73089848
Facts & features
Interior
Bedrooms & bathrooms
- Bedrooms: 3
- Bathrooms: 1
- Full bathrooms: 1
Primary bedroom
- Features: Walk-In Closet(s), Flooring - Stone/Ceramic Tile, Recessed Lighting
- Level: Basement
- Area: 240
- Dimensions: 12 x 20
Bedroom 2
- Features: Closet, Flooring - Laminate, Recessed Lighting
- Level: First
- Area: 130
- Dimensions: 13 x 10
Bedroom 3
- Features: Closet, Flooring - Laminate, Recessed Lighting
- Level: First
- Area: 80
- Dimensions: 10 x 8
Primary bathroom
- Features: No
Bathroom 1
- Features: Bathroom - Full, Flooring - Stone/Ceramic Tile
- Level: First
- Area: 49
- Dimensions: 7 x 7
Kitchen
- Features: Flooring - Laminate, Dining Area, Countertops - Stone/Granite/Solid, Breakfast Bar / Nook, Cabinets - Upgraded, Exterior Access
- Level: First
- Area: 224
- Dimensions: 16 x 14
Living room
- Features: Flooring - Laminate, Exterior Access, Recessed Lighting
- Level: First
- Area: 240
- Dimensions: 20 x 12
Office
- Features: Flooring - Stone/Ceramic Tile, Recessed Lighting
- Level: Basement
- Area: 144
- Dimensions: 12 x 12
Heating
- Baseboard, Oil
Cooling
- None
Appliances
- Included: Water Heater, Dishwasher, Microwave
- Laundry: Electric Dryer Hookup
Features
- Recessed Lighting, Office
- Flooring: Tile, Laminate, Flooring - Stone/Ceramic Tile
- Windows: Insulated Windows
- Basement: Full,Partially Finished,Walk-Out Access,Interior Entry
- Has fireplace: No
Interior area
- Total structure area: 1,268
- Total interior livable area: 1,268 sqft
Property
Parking
- Total spaces: 3
- Parking features: Off Street, Unpaved
- Uncovered spaces: 3
Accessibility
- Accessibility features: No
Features
- Patio & porch: Porch
- Exterior features: Porch
- Has view: Yes
- View description: Water, River
- Has water view: Yes
- Water view: River,Water
- Frontage length: 125.00
Lot
- Size: 0.37 Acres
- Features: Gentle Sloping, Level
Details
- Foundation area: 884
- Parcel number: M:0324 B:0005 L:0000,4175377
- Zoning: R-45
Construction
Type & style
- Home type: SingleFamily
- Architectural style: Ranch
- Property subtype: Single Family Residence
Materials
- Frame
- Foundation: Concrete Perimeter
- Roof: Shingle
Condition
- Year built: 1979
Utilities & green energy
- Electric: Circuit Breakers, 100 Amp Service
- Sewer: Private Sewer
- Water: Private
- Utilities for property: for Electric Range, for Electric Dryer
Community & neighborhood
Community
- Community features: Public School
Location
- Region: Huntington
Other
Other facts
- Road surface type: Paved
Price history
| Date | Event | Price |
|---|---|---|
| 5/5/2023 | Sold | $276,000+6.2%$218/sqft |
Source: MLS PIN #73089848 Report a problem | ||
| 3/27/2023 | Contingent | $259,900$205/sqft |
Source: MLS PIN #73089848 Report a problem | ||
| 3/21/2023 | Listed for sale | $259,900+36.8%$205/sqft |
Source: MLS PIN #73089848 Report a problem | ||
| 3/13/2020 | Sold | $190,000-7.3%$150/sqft |
Source: | ||
| 12/10/2019 | Listing removed | $205,000$162/sqft |
Source: Berkshire County Board of Realtors #213845 Report a problem | ||
Public tax history
| Year | Property taxes | Tax assessment |
|---|---|---|
| 2025 | $3,865 +5.1% | $251,000 +6.9% |
| 2024 | $3,679 +10.4% | $234,900 +20.2% |
| 2023 | $3,332 +9.9% | $195,400 +13.1% |
Find assessor info on the county website
Neighborhood: 01050
Nearby schools
GreatSchools rating
- 4/10Littleville Elementary SchoolGrades: PK-5Distance: 0.7 mi
- 3/10Gateway Regional Junior High SchoolGrades: 6-8Distance: 0.5 mi
- 6/10Gateway Regional High SchoolGrades: 9-12Distance: 0.5 mi
Schools provided by the listing agent
- Elementary: Gateway Elem
- Middle: Gateway Ms
- High: Gateway Hs
Source: MLS PIN. This data may not be complete. We recommend contacting the local school district to confirm school assignments for this home.
Get pre-qualified for a loan
At Zillow Home Loans, we can pre-qualify you in as little as 5 minutes with no impact to your credit score.An equal housing lender. NMLS #10287.
Sell with ease on Zillow
Get a Zillow Showcase℠ listing at no additional cost and you could sell for —faster.
$313,300
2% more+$6,266
With Zillow Showcase(estimated)$319,566


