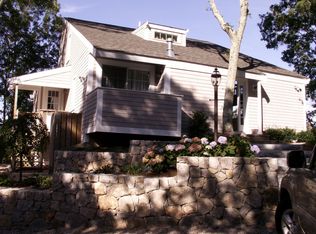Overlooking Ockway Bay sits this majestic home just waiting for new owners! This beautiful property has Western sunsets, a substantial dock, and close proximity to all that New Seabury offers. All rooms have water views,and the spacious deck lends itself nicely to entertaining, as well as a side patio with grilling area and hot tub. The main living area is comprised of chef's gourmet kitchen, large island, and high end appliances including double ovens. At the other end is a beautiful gas fireplace with built-in cabinets. Three very large bedrooms and 2 full baths are on the 2nd floor accessed by a gracious staircase. The lower walk-out level has great family space and a full bath, plus storage. There is nothing missing in this magnificent property. Don't miss this one!
This property is off market, which means it's not currently listed for sale or rent on Zillow. This may be different from what's available on other websites or public sources.
