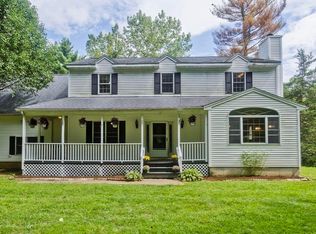Sold for $475,000 on 11/06/25
$475,000
44 Little Alum Rd, Brimfield, MA 01010
5beds
1,615sqft
Single Family Residence
Built in 1950
5.01 Acres Lot
$478,300 Zestimate®
$294/sqft
$2,241 Estimated rent
Home value
$478,300
$430,000 - $531,000
$2,241/mo
Zestimate® history
Loading...
Owner options
Explore your selling options
What's special
Nestled on 5.1 private acres, this charming Brimfield home seamlessly blends rustic character with modern comfort. Enter into the inviting kitchen, where hardwood floors complement warm wood cabinetry, stainless steel appliances, a center island with breakfast bar, and a brick accent wall. A beautiful sliding barn door opens into the living room, conveniently located just off the kitchen—ideal for both everyday living and entertaining. The home offers five generously sized bedrooms, with the potential for a fifth if desired, including a primary suite complete with a private bath and another full bathroom. The finished lower level offers even more versatility, featuring a bathroom, an office and a bonus room that can adapt to your needs. Outside, the expansive grounds offer a Peach and Apple Tree, barn, deck, enclosed porch, and storage shed—perfect for outdoor gatherings, or enjoying the tranquility of nature. With room to roam, this is the ideal spot for all of those motorized toys!
Zillow last checked: 8 hours ago
Listing updated: November 06, 2025 at 12:13pm
Listed by:
AJ Bruce 617-646-9613,
Lamacchia Realty, Inc. 508-290-0303
Bought with:
We Close Deals Team
Lamacchia Realty, Inc.
Source: MLS PIN,MLS#: 73399885
Facts & features
Interior
Bedrooms & bathrooms
- Bedrooms: 5
- Bathrooms: 3
- Full bathrooms: 3
Primary bedroom
- Features: Bathroom - 3/4, Ceiling Fan(s), Flooring - Wall to Wall Carpet, Exterior Access
- Level: First
- Area: 154
- Dimensions: 14 x 11
Bedroom 2
- Features: Closet, Flooring - Wall to Wall Carpet
- Level: First
- Area: 81
- Dimensions: 9 x 9
Bedroom 3
- Features: Closet, Flooring - Wall to Wall Carpet
- Level: First
- Area: 81
- Dimensions: 9 x 9
Bedroom 4
- Features: Closet, Flooring - Vinyl
- Level: First
- Area: 72
- Dimensions: 8 x 9
Primary bathroom
- Features: Yes
Bathroom 1
- Features: Bathroom - 3/4, Bathroom - Tiled With Tub, Closet - Linen, Flooring - Stone/Ceramic Tile
- Level: First
- Area: 77
- Dimensions: 7 x 11
Bathroom 2
- Features: Bathroom - Full, Bathroom - With Shower Stall, Closet - Linen, Flooring - Stone/Ceramic Tile
- Level: First
- Area: 72
- Dimensions: 8 x 9
Bathroom 3
- Features: Bathroom - Full, Bathroom - With Shower Stall, Flooring - Vinyl
- Level: Basement
- Area: 54
- Dimensions: 6 x 9
Kitchen
- Features: Flooring - Hardwood, Dining Area, Kitchen Island, Breakfast Bar / Nook, Recessed Lighting, Stainless Steel Appliances
- Level: First
- Area: 135
- Dimensions: 15 x 9
Living room
- Features: Flooring - Hardwood, French Doors, Exterior Access, Recessed Lighting
- Level: First
- Area: 187
- Dimensions: 17 x 11
Office
- Features: Ceiling Fan(s), Closet, Flooring - Wall to Wall Carpet
- Level: Basement
- Area: 130
- Dimensions: 13 x 10
Heating
- Baseboard, Oil
Cooling
- Wall Unit(s)
Appliances
- Laundry: Electric Dryer Hookup, Washer Hookup
Features
- Ceiling Fan(s), Closet, Office, Bonus Room
- Flooring: Tile, Vinyl, Carpet, Hardwood, Flooring - Wall to Wall Carpet, Flooring - Vinyl
- Basement: Full,Partially Finished,Walk-Out Access,Interior Entry,Sump Pump,Concrete
- Has fireplace: No
Interior area
- Total structure area: 1,615
- Total interior livable area: 1,615 sqft
- Finished area above ground: 1,386
- Finished area below ground: 229
Property
Parking
- Total spaces: 10
- Parking features: Paved Drive, Stone/Gravel
- Uncovered spaces: 10
Features
- Patio & porch: Porch, Porch - Enclosed, Deck - Wood
- Exterior features: Porch, Porch - Enclosed, Deck - Wood, Storage, Barn/Stable
Lot
- Size: 5.01 Acres
- Features: Wooded, Gentle Sloping
Details
- Additional structures: Barn/Stable
- Foundation area: 0
- Parcel number: M:0015 B:000B L:0008,3589015
- Zoning: AR
Construction
Type & style
- Home type: SingleFamily
- Architectural style: Ranch
- Property subtype: Single Family Residence
Materials
- Frame
- Foundation: Stone
- Roof: Shingle
Condition
- Year built: 1950
Utilities & green energy
- Electric: Circuit Breakers, 200+ Amp Service
- Sewer: Private Sewer
- Water: Private
- Utilities for property: for Electric Range, for Electric Dryer, Washer Hookup
Green energy
- Energy efficient items: Thermostat
Community & neighborhood
Community
- Community features: Shopping, Walk/Jog Trails, Highway Access
Location
- Region: Brimfield
- Subdivision: Neighborhood
Other
Other facts
- Road surface type: Paved
Price history
| Date | Event | Price |
|---|---|---|
| 11/6/2025 | Sold | $475,000+1.1%$294/sqft |
Source: MLS PIN #73399885 Report a problem | ||
| 7/16/2025 | Contingent | $469,900$291/sqft |
Source: MLS PIN #73399885 Report a problem | ||
| 7/6/2025 | Listed for sale | $469,900+29.1%$291/sqft |
Source: MLS PIN #73399885 Report a problem | ||
| 7/16/2021 | Sold | $364,000+5.5%$225/sqft |
Source: MLS PIN #72846607 Report a problem | ||
| 6/29/2021 | Pending sale | $345,000$214/sqft |
Source: MLS PIN #72846607 Report a problem | ||
Public tax history
| Year | Property taxes | Tax assessment |
|---|---|---|
| 2025 | $5,321 +2.3% | $376,300 +5.8% |
| 2024 | $5,200 +2.7% | $355,700 +6.8% |
| 2023 | $5,065 +39.6% | $333,000 +61% |
Find assessor info on the county website
Neighborhood: 01010
Nearby schools
GreatSchools rating
- 8/10Brimfield Elementary SchoolGrades: PK-6Distance: 2.7 mi
- 5/10Tantasqua Regional Jr High SchoolGrades: 7-8Distance: 3 mi
- 8/10Tantasqua Regional Sr High SchoolGrades: 9-12Distance: 2.9 mi

Get pre-qualified for a loan
At Zillow Home Loans, we can pre-qualify you in as little as 5 minutes with no impact to your credit score.An equal housing lender. NMLS #10287.
Sell for more on Zillow
Get a free Zillow Showcase℠ listing and you could sell for .
$478,300
2% more+ $9,566
With Zillow Showcase(estimated)
$487,866