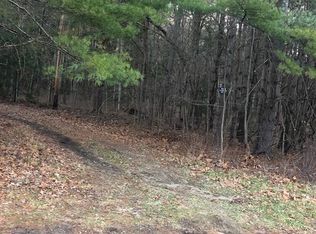Privacy and convenience in one amazing location! This stylishly updated farmhouse in West Hatfield offers comfortable living in a gorgeous park-like setting. The main level features a spacious eat-in kitchen with laundry pantry, full bath, a newer carpeted living room with recessed lighting, a newer wood pellet stove to help with the heating bills through those cold months. There is a newly renovated half bath on the second floor, a newer carpeted bedroom, and the first floor master bedroom and a additional bedroom upstairs which have the original wood flooring. Full basement with work-shop area. The expansive 1.2-acre grounds offer many ways to enjoy outdoor relaxing, entertaining and gardening. There is even a babbling brook with a small bridge flowing near the property leading to miles of trails for hiking or dog-walking. Just a two-minute drive to Rt 91 and 10 minutes to downtown Northampton!
This property is off market, which means it's not currently listed for sale or rent on Zillow. This may be different from what's available on other websites or public sources.

