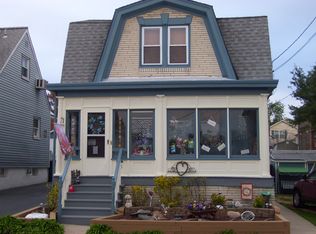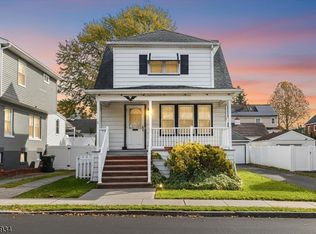Two story home features covered front porch, living room, formal dining room, eat in kitchen with sliding glass door to deck and yard. First floor has full bath den/office could be 4th bedroom with additional sitting area. Upstairs has 3 bedrooms. Basement is partially finished. Lots of home for the price. Convenient to shopping, public transportation, NJ Turnpike & Garden State Parkway.
This property is off market, which means it's not currently listed for sale or rent on Zillow. This may be different from what's available on other websites or public sources.

