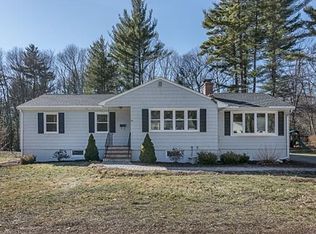Enjoy ONE LEVEL LIVING in NORTH READING!! This METICULOUS 3 BEDROOM, 2 BATH RANCH with HARD WOOD FLOORS is JUST the RIGHT SIZE. Spend winter nights in FIREPLACED LIVING ROOM with PICTURE WINDOW, or make a feast in this BRIGHT UPDATED KITCHEN. There's HARDWOOD FLOORS in most rooms! Enjoy lazy days in this light filled HEATED SUN ROOM with atrium door to WRAP AROUND DECK overlooking BRICK PATIO and wooded backyard. Need a little more space? There are two rooms plus newer full bath in partially finished lower level. Lovely established perennial gardens including lilacs, morning glories bloom every year. Whether you are a FIRST TIME home buyer or DOWNSIZING you will LOVE THIS HOME in the sought after Batchelder school district. Conveniently located close to town center, library, and all schools. Minutes to all major highways. Brand new septic to be installed.
This property is off market, which means it's not currently listed for sale or rent on Zillow. This may be different from what's available on other websites or public sources.
