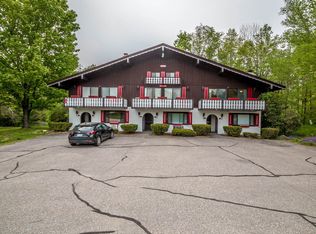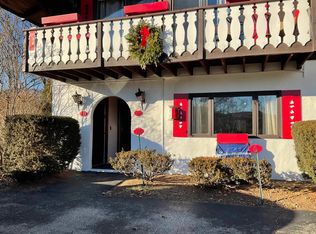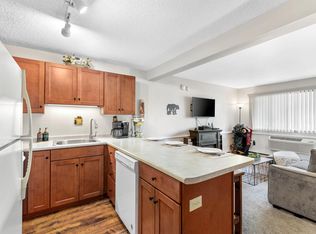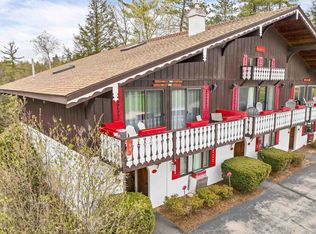Closed
Listed by:
Emily Kubichko,
Pinkham Real Estate 603-356-5425
Bought with: RE/MAX Presidential
$310,000
44 Linderhof Golf Course Road #7, Bartlett, NH 03838
2beds
1,092sqft
Condominium
Built in 1973
-- sqft lot
$340,000 Zestimate®
$284/sqft
$2,573 Estimated rent
Home value
$340,000
$323,000 - $360,000
$2,573/mo
Zestimate® history
Loading...
Owner options
Explore your selling options
What's special
Come and see this bright, upper level end-unit. Inside, the main living space is kept bright and open with plenty of large windows, double sliding doors out to the deck, and a bonus skylight in the well-equipped kitchen! Brand new stainless appliances in August 2023. Off the kitchen are the two nicely-sized bedrooms, each with closet space, as well as the full bathroom. Up the stairs in the living room is the loft space and half bathroom, which can be used as a kid’s hangout area or even a home office. There is an optional on-site pool, tennis, and golf membership available at Linderhof Country Club. Located right across from Storyland and the Living Shores Aquarium, under ten minutes to Attitash Mountain, and just 15 to Cranmore Mountain and the shops and restaurants of North Conway Village.
Zillow last checked: 8 hours ago
Listing updated: October 08, 2023 at 04:37pm
Listed by:
Emily Kubichko,
Pinkham Real Estate 603-356-5425
Bought with:
Jim Tremblay
RE/MAX Presidential
Source: PrimeMLS,MLS#: 4965039
Facts & features
Interior
Bedrooms & bathrooms
- Bedrooms: 2
- Bathrooms: 2
- Full bathrooms: 1
- 1/2 bathrooms: 1
Heating
- Electric
Cooling
- None
Appliances
- Included: Dishwasher, Dryer, Microwave, Electric Range, Refrigerator, Washer, Electric Water Heater
Features
- Cathedral Ceiling(s), Ceiling Fan(s), Kitchen/Dining, Kitchen/Living, Natural Light, Natural Woodwork, Vaulted Ceiling(s)
- Flooring: Carpet, Laminate
- Windows: Skylight(s)
- Has basement: No
Interior area
- Total structure area: 1,092
- Total interior livable area: 1,092 sqft
- Finished area above ground: 1,092
- Finished area below ground: 0
Property
Parking
- Parking features: Shared Driveway, Paved
Features
- Levels: Two
- Stories: 2
- Exterior features: Deck
Lot
- Features: Condo Development, Landscaped, Level, Abuts Golf Course, Near Country Club, Near Golf Course, Near Paths, Near Skiing
Details
- Parcel number: BARTM2LNDCOL00D00S00007
- Zoning description: TOWN R
Construction
Type & style
- Home type: Condo
- Architectural style: Chalet
- Property subtype: Condominium
Materials
- Wood Frame, Wood Siding
- Foundation: Concrete Slab
- Roof: Asphalt Shingle
Condition
- New construction: No
- Year built: 1973
Utilities & green energy
- Electric: Circuit Breakers
- Sewer: Community
Community & neighborhood
Security
- Security features: Smoke Detector(s)
Location
- Region: Glen
HOA & financial
Other financial information
- Additional fee information: Fee: $390
Other
Other facts
- Road surface type: Paved
Price history
| Date | Event | Price |
|---|---|---|
| 10/6/2023 | Sold | $310,000-1.6%$284/sqft |
Source: | ||
| 8/30/2023 | Price change | $315,000-3.1%$288/sqft |
Source: | ||
| 8/10/2023 | Listed for sale | $325,000+80.6%$298/sqft |
Source: | ||
| 7/17/2019 | Sold | $180,000+56.7%$165/sqft |
Source: Public Record Report a problem | ||
| 1/16/2003 | Sold | $114,900$105/sqft |
Source: Public Record Report a problem | ||
Public tax history
| Year | Property taxes | Tax assessment |
|---|---|---|
| 2024 | $1,564 +8.2% | $280,200 |
| 2023 | $1,446 +3.8% | $280,200 |
| 2022 | $1,393 +27.1% | $280,200 +146.9% |
Find assessor info on the county website
Neighborhood: 03838
Nearby schools
GreatSchools rating
- 5/10Josiah Bartlett Elementary SchoolGrades: PK-8Distance: 5.3 mi
Schools provided by the listing agent
- Elementary: Josiah Bartlett Elem
- Middle: A. Crosby Kennett Middle Sch
- High: A. Crosby Kennett Sr. High
- District: SAU #9
Source: PrimeMLS. This data may not be complete. We recommend contacting the local school district to confirm school assignments for this home.

Get pre-qualified for a loan
At Zillow Home Loans, we can pre-qualify you in as little as 5 minutes with no impact to your credit score.An equal housing lender. NMLS #10287.



