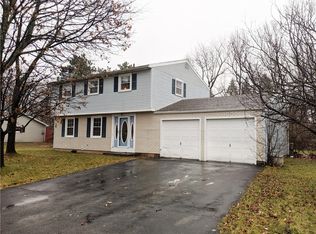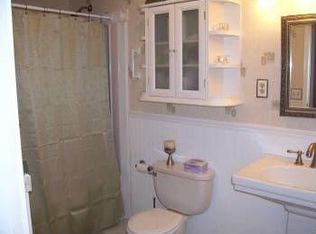PRICED TO SELL !!! Estate sale ( trust) !! FLIPPERS DREAM !! 3 bedrooms 2.5 bath Colonial in need of a cosmetic uplift!! Inground Pool needs to be filled in ! Newer Thermopane windows ! Family room with Fireplace! Living room with door leading to fenced in yard with inground pool ( needs to be filled in) ! HUGE MASTER SUITE w/ walk in closet and Full bath with tile shower! The Main bath has been recently remodeled with a jacuzzi bath and tile surround! All mechanicals appear to be working! FULL DRY BASEMENT ! Oversized 2 car garage! DELAYED NEGOTIATIONS - All offers to be submitted no later than 2pm SATURDAY Dec 5th ! Due to Pool - cash or rehab loans only!
This property is off market, which means it's not currently listed for sale or rent on Zillow. This may be different from what's available on other websites or public sources.

