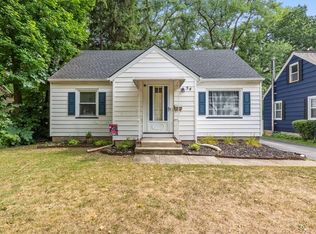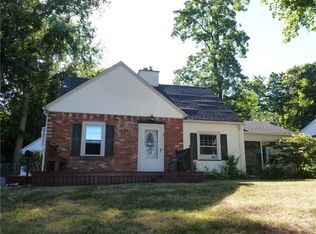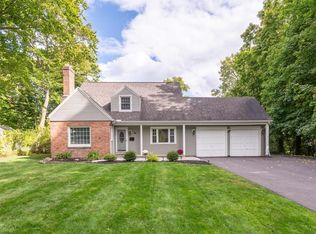Closed
$230,344
44 Lettington Ave, Rochester, NY 14624
3beds
1,602sqft
Single Family Residence
Built in 1950
0.36 Acres Lot
$258,900 Zestimate®
$144/sqft
$2,340 Estimated rent
Home value
$258,900
$243,000 - $272,000
$2,340/mo
Zestimate® history
Loading...
Owner options
Explore your selling options
What's special
Welcome to 44 Lettington Ave! This cozy 3-bedroom/2-bath Cape-Cod home is just over 1600 sq ft and full of charm. Located in a quiet Gates neighborhood that is close to schools, shopping, restaurants, and expressways. The main floor living room features Rochester hardwoods, gas fireplace and beautiful built-in shelving. The first floor also has two generous size bedrooms, a sitting porch as well as an updated full bath (2022). Upstairs you will find a large bedroom with a new carpet, a full bath and two large closets. Exterior/mechanical features include a tear-off roof in 2015, H/E furnace in 2015, new A/C in 2021, a recent H20 tank and replacement windows. Don’t miss out on this move in ready home! **Delayed showings 4/27/2023 at 2 pm & Delayed negotiations 5/2/2023 at 12 pm**Open house Saturday 4/29 12-1:30pm**
Zillow last checked: 8 hours ago
Listing updated: June 14, 2023 at 07:18am
Listed by:
John Bruno 585-362-6810,
Tru Agent Real Estate
Bought with:
Gregory D. Castrichini, 10301221362
RE/MAX Plus
Source: NYSAMLSs,MLS#: R1466254 Originating MLS: Rochester
Originating MLS: Rochester
Facts & features
Interior
Bedrooms & bathrooms
- Bedrooms: 3
- Bathrooms: 2
- Full bathrooms: 2
- Main level bathrooms: 1
- Main level bedrooms: 2
Bedroom 1
- Level: First
- Dimensions: 14 x 9
Bedroom 1
- Level: First
- Dimensions: 14.00 x 9.00
Bedroom 2
- Level: First
- Dimensions: 13 x 11
Bedroom 2
- Level: First
- Dimensions: 13.00 x 11.00
Bedroom 3
- Level: Second
- Dimensions: 32 x 14
Bedroom 3
- Level: Second
- Dimensions: 32.00 x 14.00
Dining room
- Level: First
- Dimensions: 9 x 9
Dining room
- Level: First
- Dimensions: 9.00 x 9.00
Kitchen
- Level: First
- Dimensions: 13 x 9
Kitchen
- Level: First
- Dimensions: 13.00 x 9.00
Living room
- Level: First
- Dimensions: 18 x 15
Living room
- Level: First
- Dimensions: 18.00 x 15.00
Heating
- Gas, Forced Air
Cooling
- Central Air
Appliances
- Included: Dryer, Dishwasher, Free-Standing Range, Gas Cooktop, Disposal, Gas Oven, Gas Range, Gas Water Heater, Microwave, Oven, Refrigerator
- Laundry: In Basement
Features
- Ceiling Fan(s), Dining Area, Separate/Formal Dining Room, Separate/Formal Living Room, Bedroom on Main Level
- Flooring: Carpet, Hardwood, Luxury Vinyl, Varies
- Basement: Full,Sump Pump
- Number of fireplaces: 1
Interior area
- Total structure area: 1,602
- Total interior livable area: 1,602 sqft
Property
Parking
- Total spaces: 2
- Parking features: Attached, Garage
- Attached garage spaces: 2
Features
- Patio & porch: Enclosed, Porch
- Exterior features: Blacktop Driveway
Lot
- Size: 0.36 Acres
- Dimensions: 100 x 157
- Features: Rectangular, Rectangular Lot, Residential Lot
Details
- Parcel number: 2626001192000001065000
- Special conditions: Standard
Construction
Type & style
- Home type: SingleFamily
- Architectural style: Cape Cod
- Property subtype: Single Family Residence
Materials
- Aluminum Siding, Steel Siding, Vinyl Siding, Copper Plumbing, PEX Plumbing
- Foundation: Block
- Roof: Asphalt,Shingle
Condition
- Resale
- Year built: 1950
Utilities & green energy
- Electric: Circuit Breakers
- Sewer: Connected
- Water: Connected, Public
- Utilities for property: Cable Available, High Speed Internet Available, Sewer Connected, Water Connected
Community & neighborhood
Location
- Region: Rochester
- Subdivision: Renouf
Other
Other facts
- Listing terms: Cash,Conventional,FHA,VA Loan
Price history
| Date | Event | Price |
|---|---|---|
| 6/13/2023 | Sold | $230,344+44.1%$144/sqft |
Source: | ||
| 5/2/2023 | Pending sale | $159,900$100/sqft |
Source: | ||
| 4/27/2023 | Listed for sale | $159,900+10.3%$100/sqft |
Source: | ||
| 11/10/2020 | Sold | $145,000+11.6%$91/sqft |
Source: | ||
| 9/24/2020 | Pending sale | $129,900$81/sqft |
Source: Sharon Quataert Realty #R1294701 Report a problem | ||
Public tax history
| Year | Property taxes | Tax assessment |
|---|---|---|
| 2024 | -- | $140,800 |
| 2023 | -- | $140,800 |
| 2022 | -- | $140,800 |
Find assessor info on the county website
Neighborhood: 14624
Nearby schools
GreatSchools rating
- 6/10Paul Road SchoolGrades: K-5Distance: 3.4 mi
- 5/10Gates Chili Middle SchoolGrades: 6-8Distance: 1.4 mi
- 5/10Gates Chili High SchoolGrades: 9-12Distance: 1.6 mi
Schools provided by the listing agent
- Middle: Gates-Chili Middle
- High: Gates-Chili High
- District: Gates Chili
Source: NYSAMLSs. This data may not be complete. We recommend contacting the local school district to confirm school assignments for this home.


