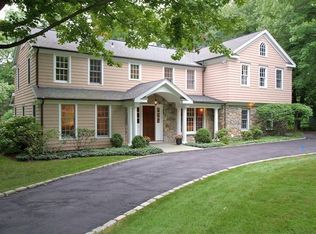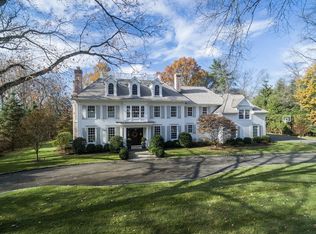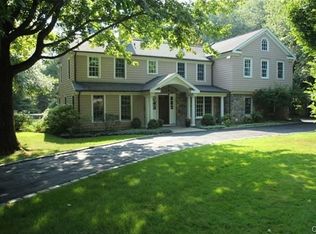Masterfully renovated and expanded with an open floor plan located on a desirable Darien cul-de-sac. Its ''good bones'' made it easy to transform this 1940's home into what today's buyers desire. A welcoming entry leads to the formal DR, LR with fireplace and light-filled office. The white gourmet kitchen was enlarged and reconfigured to include an island with seating, breakfast nook, and around the corner, a bar with pantry and a mudroom. Open to the Kitchen is the stunning new family room with vaulted ceiling. Upstairs are 3 bedrooms. The back yard terrace overlooking the level yard completes this pretty picture.
This property is off market, which means it's not currently listed for sale or rent on Zillow. This may be different from what's available on other websites or public sources.


