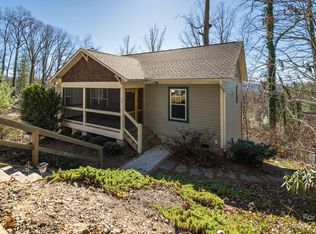Exquisite, modern new-construction in Arden & the TC Roberson school district! Light-filled rooms & outdoor porch/deck spaces abound at this well-crafted home. Trex decking on the front porch, granite counter-tops in the kitchen, quartz & marble vanities in the bathrooms, 9ft ceilings on the main level, & then there's the master bedroom! A long spacious room with a ceiling sloping to over 14ft, as well as your own private deck, will create a sanctuary in your master bedroom like you've never experienced! 4-bedroom homes don't come along often in the Mount Royal or Royal Pines area, & this one gives you the option of using all 4 as bedrooms, or having a home office/studio on the main level. The master bath will have a custom glass shower door installed. The basement has plenty of room to expand if you want to finish it, & it's already plumbed for a full bathroom! So why are you still reading this instead of getting in the car to come tour this amazing new home right now?!?
This property is off market, which means it's not currently listed for sale or rent on Zillow. This may be different from what's available on other websites or public sources.
