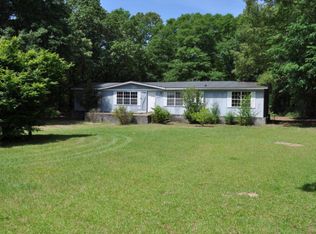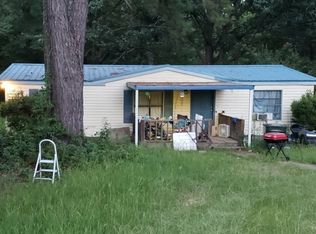Wow! This property is amazing. Very well kept and maintained home. This property is on 1.17 acres and has beautiful landscaping. This home has 2 living areas that are open to the large kitchen. Plenty of cabinets and counters. Dining room is also open to the kitchen and living areas. Split bedroom floor plan. The large master sweet has a large walk in closet, 2 separate vanities and a separate tub and shower. There are 2 additional bedrooms and 2 additional bathrooms. Office/craft room too. Beautiful deck on rear of home. Come enjoy peace!
This property is off market, which means it's not currently listed for sale or rent on Zillow. This may be different from what's available on other websites or public sources.

