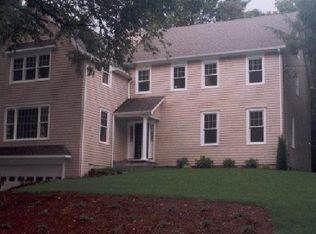Sold for $1,877,000
$1,877,000
44 Larkspur Road, Fairfield, CT 06824
4beds
4,480sqft
Single Family Residence
Built in 1950
9,583.2 Square Feet Lot
$1,932,900 Zestimate®
$419/sqft
$7,045 Estimated rent
Home value
$1,932,900
$1.74M - $2.15M
$7,045/mo
Zestimate® history
Loading...
Owner options
Explore your selling options
What's special
Welcome to your dream home in this desirable University Area neighborhood! This stunning home offers 4 finished levels of thoughtfully updated living space, designed to meet all your needs. With 4 BR & 3.5 BA spread across 4,480 sqft, this home provides ample room for relaxation & entertainment. Step into the newly renovated kitchen, a chef's dream featuring marble countertops, a gas range, & a large island, perfect for culinary creations. The dining area seamlessly flows into a beautiful wet bar area, making it ideal for hosting memorable gatherings. Cozy up in the spacious family room w/ gas fireplace, or enjoy intimate dinners in the formal DR, which opens to a sunlit living room w/ French doors, offering the potential for a 1st-floor BR. The 2nd flr boasts a luxurious primary suite, complete with a dressing rm/walk-in-closet of your dreams. Unwind in the jetted tub overlooking the serene backyard. Three additional bedrooms, an office, & a convenient laundry rm complete this floor. The 3rd flr offers a versatile great rm, perfect for media rm or a 5th bedroom. The lower level provides space for a gym, work-from-home potential, or guest area, complemented by a half bath. Step outside & enjoy your evenings on the front patio, overlooking the charming neighborhood, or retreat to the oversized patio in the backyard for a private escape. This home has the space for it all! Experience the coastal charm & vibrant community life of Fairfield, a waterfront gem only 50 mi from NYC.
Zillow last checked: 8 hours ago
Listing updated: July 19, 2025 at 06:20am
Listed by:
Katie O'Grady & Consultants Team,
Katie O'Grady 203-913-7777,
Compass Connecticut, LLC 203-489-6499,
Co-Listing Agent: Ann Roach 203-520-1677,
Compass Connecticut, LLC
Bought with:
Skylar Smith, RES.0811157
Higgins Group Real Estate
Source: Smart MLS,MLS#: 24098262
Facts & features
Interior
Bedrooms & bathrooms
- Bedrooms: 4
- Bathrooms: 4
- Full bathrooms: 3
- 1/2 bathrooms: 1
Primary bedroom
- Features: High Ceilings, Ceiling Fan(s), Dressing Room, Full Bath, Hardwood Floor
- Level: Upper
Bedroom
- Features: High Ceilings, Vaulted Ceiling(s), Ceiling Fan(s), Walk-In Closet(s), Hardwood Floor
- Level: Upper
Bedroom
- Features: Ceiling Fan(s), Hardwood Floor
- Level: Upper
Bedroom
- Features: Ceiling Fan(s), Hardwood Floor
- Level: Upper
Den
- Features: Walk-In Closet(s), Wall/Wall Carpet
- Level: Third,Upper
Dining room
- Features: High Ceilings, Bookcases, Wet Bar, Gas Log Fireplace, Patio/Terrace, Hardwood Floor
- Level: Main
Family room
- Features: High Ceilings, Dry Bar, Gas Log Fireplace, Hardwood Floor
- Level: Main
Kitchen
- Features: Remodeled, High Ceilings, Quartz Counters, Dining Area, Kitchen Island, Hardwood Floor
- Level: Main
Office
- Features: Bookcases, Hardwood Floor
- Level: Upper
Rec play room
- Features: Half Bath, Wall/Wall Carpet
- Level: Lower
Heating
- Forced Air, Oil, Propane
Cooling
- Central Air
Appliances
- Included: Gas Range, Microwave, Range Hood, Refrigerator, Dishwasher, Washer, Dryer, Wine Cooler, Solar Hot Water, Water Heater
- Laundry: Upper Level
Features
- Open Floorplan, Entrance Foyer, Sound System, Wired for Sound
- Basement: Full,Storage Space,Garage Access,Partially Finished
- Attic: Finished,Walk-up
- Number of fireplaces: 3
Interior area
- Total structure area: 4,480
- Total interior livable area: 4,480 sqft
- Finished area above ground: 3,970
- Finished area below ground: 510
Property
Parking
- Total spaces: 2
- Parking features: Attached, Garage Door Opener
- Attached garage spaces: 2
Features
- Patio & porch: Terrace, Patio
- Exterior features: Stone Wall
- Fencing: Privacy
- Waterfront features: Beach Access, Water Community
Lot
- Size: 9,583 sqft
- Features: Level, Landscaped
Details
- Parcel number: 125570
- Zoning: A
Construction
Type & style
- Home type: SingleFamily
- Architectural style: Colonial
- Property subtype: Single Family Residence
Materials
- Clapboard
- Foundation: Concrete Perimeter
- Roof: Asphalt
Condition
- New construction: No
- Year built: 1950
Utilities & green energy
- Sewer: Public Sewer
- Water: Public
Green energy
- Energy generation: Solar
Community & neighborhood
Community
- Community features: Basketball Court, Near Public Transport, Park, Playground, Private School(s), Tennis Court(s)
Location
- Region: Fairfield
- Subdivision: University
Price history
| Date | Event | Price |
|---|---|---|
| 7/18/2025 | Sold | $1,877,000+10.5%$419/sqft |
Source: | ||
| 6/20/2025 | Pending sale | $1,699,000$379/sqft |
Source: | ||
| 5/30/2025 | Listed for sale | $1,699,000+76.1%$379/sqft |
Source: | ||
| 5/31/2017 | Sold | $965,000-7.7%$215/sqft |
Source: | ||
| 12/7/2016 | Listed for sale | $1,045,000+10%$233/sqft |
Source: William Raveis Real Estate #99167737 Report a problem | ||
Public tax history
| Year | Property taxes | Tax assessment |
|---|---|---|
| 2025 | $17,051 +1.8% | $600,600 |
| 2024 | $16,757 +1.4% | $600,600 |
| 2023 | $16,523 +1% | $600,600 |
Find assessor info on the county website
Neighborhood: 06824
Nearby schools
GreatSchools rating
- 9/10Osborn Hill SchoolGrades: K-5Distance: 0.6 mi
- 7/10Fairfield Woods Middle SchoolGrades: 6-8Distance: 1.3 mi
- 9/10Fairfield Ludlowe High SchoolGrades: 9-12Distance: 1.4 mi
Schools provided by the listing agent
- Elementary: Osborn Hill
- Middle: Fairfield Woods
- High: Fairfield Ludlowe
Source: Smart MLS. This data may not be complete. We recommend contacting the local school district to confirm school assignments for this home.
Get pre-qualified for a loan
At Zillow Home Loans, we can pre-qualify you in as little as 5 minutes with no impact to your credit score.An equal housing lender. NMLS #10287.
Sell for more on Zillow
Get a Zillow Showcase℠ listing at no additional cost and you could sell for .
$1,932,900
2% more+$38,658
With Zillow Showcase(estimated)$1,971,558
