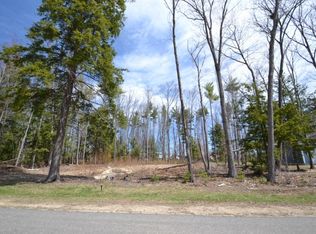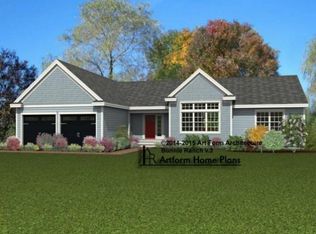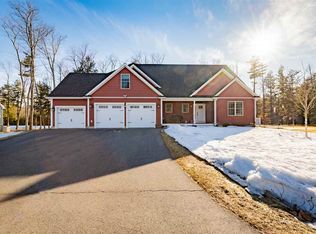Closed
Listed by:
Joshua Mirick,
The Aland Realty Group 603-501-0463
Bought with: The Gove Group Real Estate, LLC
$812,000
44 Laredo Lane, Rochester, NH 03868
5beds
3,207sqft
Single Family Residence
Built in 2018
0.46 Acres Lot
$863,200 Zestimate®
$253/sqft
$4,125 Estimated rent
Home value
$863,200
$820,000 - $906,000
$4,125/mo
Zestimate® history
Loading...
Owner options
Explore your selling options
What's special
Beautiful and meticulously maintained 12 room, 5 bedroom, 3.5 bathroom colonial located in a quiet and peaceful neighborhood in a country setting but yet only a few minutes drive to the bustling and vibrant downtown Rochester. Inside you will find Quartz counter and vanity tops, gleaming hardwood floors, stainless steel appliances, crown molding, solid core doors, tankless/on demand water heater and central air. Outside you will find an in-ground swimming pool, stone patio, a hot tub that's perched on a sunny and private rear deck, low maintenance perennial gardens and the tranquility you would expect from a property with this stature. 44 Laredo Lane boasts a 3 car garage, partially finished basement, irrigation system and a whole house standby generator. In addition, an attached and legal 1 bedroom, 1 bathroom apartment with a fully functioning kitchen. This property is a gem that has so much to offer. Showings begin at the open houses on Saturday April 6th 11-1, Sunday 7th 11-1.
Zillow last checked: 8 hours ago
Listing updated: May 13, 2024 at 01:45pm
Listed by:
Joshua Mirick,
The Aland Realty Group 603-501-0463
Bought with:
Michelle Normandin
The Gove Group Real Estate, LLC
Source: PrimeMLS,MLS#: 4990022
Facts & features
Interior
Bedrooms & bathrooms
- Bedrooms: 5
- Bathrooms: 4
- Full bathrooms: 1
- 3/4 bathrooms: 2
- 1/2 bathrooms: 1
Heating
- Propane, Forced Air
Cooling
- Central Air
Appliances
- Included: ENERGY STAR Qualified Dishwasher, Microwave, Electric Range, Refrigerator, Instant Hot Water, Tankless Water Heater
- Laundry: 2nd Floor Laundry
Features
- In-Law/Accessory Dwelling, Kitchen Island
- Flooring: Hardwood, Tile
- Basement: Concrete,Full,Walk-Up Access
- Has fireplace: Yes
- Fireplace features: Gas
Interior area
- Total structure area: 4,284
- Total interior livable area: 3,207 sqft
- Finished area above ground: 2,848
- Finished area below ground: 359
Property
Parking
- Total spaces: 3
- Parking features: Paved, Parking Spaces 1 - 10
- Garage spaces: 3
Features
- Levels: Two
- Stories: 2
- Patio & porch: Patio, Covered Porch
- Exterior features: Deck
- Has private pool: Yes
- Pool features: In Ground
- Has spa: Yes
- Spa features: Heated
- Fencing: Partial
Lot
- Size: 0.46 Acres
- Features: Landscaped, Subdivided
Details
- Additional structures: Outbuilding
- Parcel number: RCHEM0224B0324L0009
- Zoning description: Res-1
- Other equipment: Standby Generator
Construction
Type & style
- Home type: SingleFamily
- Architectural style: Colonial
- Property subtype: Single Family Residence
Materials
- Vinyl Siding
- Foundation: Concrete
- Roof: Asphalt Shingle
Condition
- New construction: No
- Year built: 2018
Utilities & green energy
- Electric: 200+ Amp Service
- Sewer: Public Sewer
- Utilities for property: Cable at Site
Community & neighborhood
Location
- Region: Rochester
Other
Other facts
- Road surface type: Paved
Price history
| Date | Event | Price |
|---|---|---|
| 5/13/2024 | Sold | $812,000+4.1%$253/sqft |
Source: | ||
| 5/6/2024 | Contingent | $779,900$243/sqft |
Source: | ||
| 4/3/2024 | Listed for sale | $779,900+766.6%$243/sqft |
Source: | ||
| 11/13/2017 | Sold | $90,000$28/sqft |
Source: Public Record Report a problem | ||
Public tax history
| Year | Property taxes | Tax assessment |
|---|---|---|
| 2024 | $11,417 -24.2% | $768,800 +31.5% |
| 2023 | $15,053 +3.6% | $584,800 +1.8% |
| 2022 | $14,523 +2.6% | $574,500 |
Find assessor info on the county website
Neighborhood: 03868
Nearby schools
GreatSchools rating
- 4/10East Rochester SchoolGrades: PK-5Distance: 0.9 mi
- 3/10Rochester Middle SchoolGrades: 6-8Distance: 3 mi
- 5/10Spaulding High SchoolGrades: 9-12Distance: 2.2 mi
Get pre-qualified for a loan
At Zillow Home Loans, we can pre-qualify you in as little as 5 minutes with no impact to your credit score.An equal housing lender. NMLS #10287.


