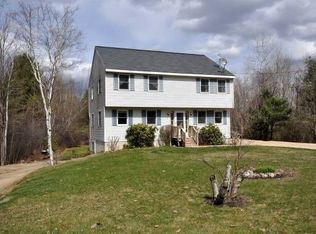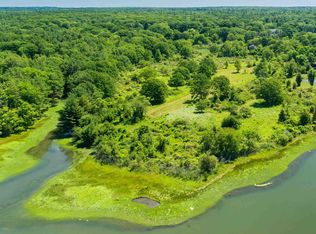Closed
$625,000
44 Landmark Hill Lane #6, Kittery, ME 03904
3beds
2,096sqft
Condominium
Built in 2019
-- sqft lot
$764,400 Zestimate®
$298/sqft
$3,536 Estimated rent
Home value
$764,400
$719,000 - $826,000
$3,536/mo
Zestimate® history
Loading...
Owner options
Explore your selling options
What's special
Welcome to The Residences at Landmark Hill Square, a unique hybrid development of 11 detached condominiums with 1728+/- square feet of thoughtfully designed living space spread over 2 floors and an additional 368 +/- square foot office/storefront space with separate entrance on the lower street level. Don't need the office or commercial space? Think home gym, playroom, movie theatre, the opportunities are endless! Private garage parking for 2 cars, and ample parking lot for guests, landscaping and an irrigation system. The spacious open concept first floor features a beautiful kitchen, living room and a guest bath, perfect for entertaining. Upstairs, you will find 3 bedrooms, including the Primary suite, and another full bath. These homes offer quality, comfort and style built by three time award winning Energy Star Sustained Excellence Partner of the Year Chinburg Properties. GPS Address: 518 US Route 1, Kittery ME. Delayed Showings begin at Open House Saturday May 20th 10am-1pm, & Sunday 5/21 11am-1pm.
Zillow last checked: 8 hours ago
Listing updated: September 05, 2024 at 08:04pm
Listed by:
Great Island Realty, LLC
Bought with:
Anne Erwin Sotheby's International Realty
Source: Maine Listings,MLS#: 1559087
Facts & features
Interior
Bedrooms & bathrooms
- Bedrooms: 3
- Bathrooms: 4
- Full bathrooms: 2
- 1/2 bathrooms: 2
Bedroom 1
- Level: Second
Bedroom 2
- Level: Second
Bedroom 3
- Level: Second
Kitchen
- Level: First
Living room
- Level: First
Media room
- Level: Basement
Heating
- Forced Air
Cooling
- Central Air
Appliances
- Included: Dishwasher, Dryer, Microwave, Gas Range, Refrigerator, Washer
Features
- Bathtub, Shower, Primary Bedroom w/Bath
- Flooring: Carpet, Tile, Wood
- Basement: Interior Entry,Finished
- Has fireplace: No
Interior area
- Total structure area: 2,096
- Total interior livable area: 2,096 sqft
- Finished area above ground: 1,728
- Finished area below ground: 368
Property
Parking
- Total spaces: 2
- Parking features: Paved, 1 - 4 Spaces, On Site, Other, Underground, Basement
- Garage spaces: 2
Features
- Patio & porch: Deck
- Has view: Yes
- View description: Fields, Trees/Woods
Lot
- Features: Irrigation System, Near Shopping, Neighborhood, Sidewalks, Landscaped
Details
- Zoning: MU
- Other equipment: Internet Access Available
Construction
Type & style
- Home type: Condo
- Architectural style: Other
- Property subtype: Condominium
Materials
- Wood Frame, Vinyl Siding
- Roof: Shingle
Condition
- Year built: 2019
Utilities & green energy
- Electric: Circuit Breakers
- Sewer: Public Sewer
- Water: Public
Community & neighborhood
Location
- Region: Kittery
HOA & financial
HOA
- Has HOA: Yes
- HOA fee: $250 monthly
Other
Other facts
- Road surface type: Paved
Price history
| Date | Event | Price |
|---|---|---|
| 8/3/2023 | Pending sale | $599,000-4.2%$286/sqft |
Source: | ||
| 6/30/2023 | Sold | $625,000+4.3%$298/sqft |
Source: | ||
| 5/24/2023 | Contingent | $599,000$286/sqft |
Source: | ||
| 5/20/2023 | Listed for sale | $599,000+38.7%$286/sqft |
Source: | ||
| 5/6/2019 | Sold | $432,000$206/sqft |
Source: | ||
Public tax history
Tax history is unavailable.
Neighborhood: 03904
Nearby schools
GreatSchools rating
- 6/10Shapleigh SchoolGrades: 4-8Distance: 0.9 mi
- 5/10Robert W Traip AcademyGrades: 9-12Distance: 1.8 mi
- 7/10Horace Mitchell Primary SchoolGrades: K-3Distance: 2.2 mi

Get pre-qualified for a loan
At Zillow Home Loans, we can pre-qualify you in as little as 5 minutes with no impact to your credit score.An equal housing lender. NMLS #10287.
Sell for more on Zillow
Get a free Zillow Showcase℠ listing and you could sell for .
$764,400
2% more+ $15,288
With Zillow Showcase(estimated)
$779,688
