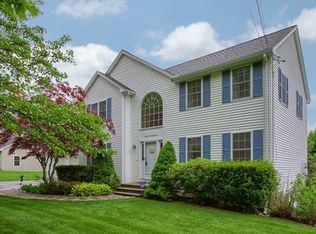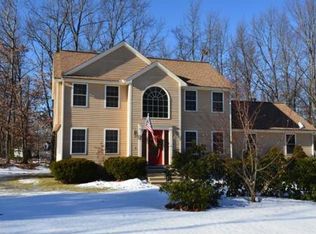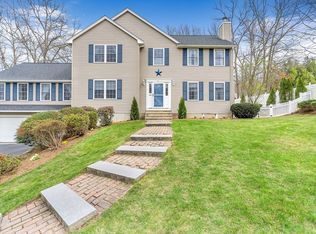*OPEN HOUSE SUNDAY, NOV 5th, 12 noon-2 PM* This is the one! Inviting brick walkway and farmer's porch greets you as you enter inside to an open foyer and dark stained hardwood flooring throughout the main level. Spacious cathedral family room with fireplace. Sunny formal dining room has shadowbox wainscoting. Kitchen has granite countertops, center island, and sliders that lead to the large deck with a pergola and natural grapevines, overlooking the oversized, flat, private backyard that is perfect for entertaining or enjoying time with your family. Formal living room and half bath with laundry complete main level. Upstairs features 3 bedrooms, 2 baths, including the cathedral ceiling master suite with walk-in closet and private bath. Basement is mostly tiled with convenient mud room area off the 2 car garage that features custom built-in cabinets. Roof new 2014. Wonderful commuter location near Bolton & Lancaster, surrounded by newer developed neighborhoods. All at great value
This property is off market, which means it's not currently listed for sale or rent on Zillow. This may be different from what's available on other websites or public sources.


