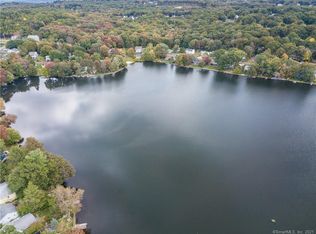Enjoy the splendor of Fall Mountain Lake. Views of lake from your rear windows and from the cozy deck right off of the master bedroom. Remodeled bathrooms, 2 full, including the bath in the master Bedroom. Formal dining room with fireplace, opened wall between the kitchen and living room, walkout basement with fireplace and wet-bar and wood stove leads to semi-private patio with a "spectacular" hot tub. Fall Mountain Lake offers a community center, two beaches, and more.
This property is off market, which means it's not currently listed for sale or rent on Zillow. This may be different from what's available on other websites or public sources.

