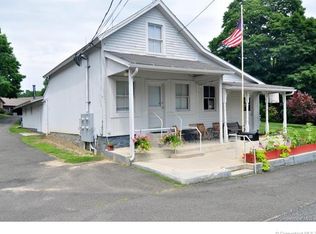Historic landmark compound featuring a renovated 3 bedroom farmhouse, as well as the former Lakeside, Ct Post Office and Slaiby's General Store which have been thoughtfully converted into an art gallery, with workshop, studio, and legal apartment/ guest quarters. Additional structures include a detached cedar and stone guest house with marble steam shower, cedar sauna, antique chestnut interior millwork featuring hand-hewn exposed oak beams, random width and wide plank chestnut flooring and paneling, cathedral ceilings, integrated Sonos interior and exterior sound system, and finely appointed kitchen featuring Viking appliances and granite counters. Highlighting this incredible compound is a newly renovated 3 bedroom 2 and 1 half bathroom farmhouse featuring chefs kitchen, 3 stone fireplaces, exposed hand-hewn chestnut and oak beams, Sonos integrated interior and exterior sound system, security system with remote video surveillance, master bedroom with vaulted ceiling, ensuite bathroom and walk-in closet. Additional features include a gunite pool with native field stone terrace, a two story barn, 3 bay carport, heated garage, perennial gardens, specimen trees, three story tree house nestled under an amazing ancient white oak. Protected by adjacent White Memorial Land Conservation and one additional land owner. Walk to Bantam Lake and 1.5 mile from Washington town line. Please do not enter the property without appointment.
This property is off market, which means it's not currently listed for sale or rent on Zillow. This may be different from what's available on other websites or public sources.
