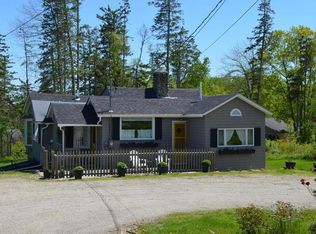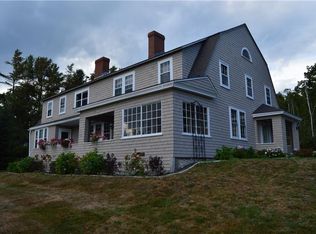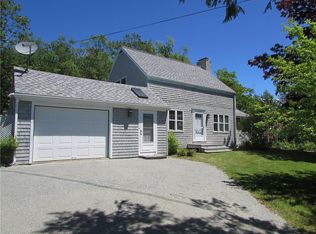Closed
$630,000
44 Latour Street, Castine, ME 04421
4beds
3,000sqft
Single Family Residence
Built in 1970
0.7 Acres Lot
$709,500 Zestimate®
$210/sqft
$3,145 Estimated rent
Home value
$709,500
$660,000 - $773,000
$3,145/mo
Zestimate® history
Loading...
Owner options
Explore your selling options
What's special
In-town Mid-century modern. The home lends itself to one floor living. Front entry hall leads to a large sunken living room with fireplace, and deck. Well appointed, updated eat-in kitchen with deck that overlooks the back yard. Separate formal dining room. Primary bedroom has private bath, and a walk-in closet with washer and dryer. Second bedroom, second bath, and third bedroom / office also on the main floor. Guest suite / In-law apartment with bedroom, bath, kitchen, laundry, and patio in daylight basement. Main level attached two car garage, private back yard. Around the corner from Witherle Woods, the 193 acre nature preserve with walking trails. A half mile from the lighthouse. A mile from the center of the village, dock, restaurants, and shops. Close to both Golf club and Yacht clubs.
Zillow last checked: 8 hours ago
Listing updated: January 14, 2025 at 07:04pm
Listed by:
De Raat Realty
Bought with:
De Raat Realty
Source: Maine Listings,MLS#: 1562133
Facts & features
Interior
Bedrooms & bathrooms
- Bedrooms: 4
- Bathrooms: 3
- Full bathrooms: 3
Bedroom 1
- Level: First
Bedroom 2
- Level: First
Bedroom 3
- Level: First
Bedroom 4
- Level: Basement
Dining room
- Level: First
Other
- Level: Basement
Kitchen
- Level: First
Kitchen
- Level: Basement
Living room
- Level: First
Heating
- Baseboard, Hot Water
Cooling
- None
Appliances
- Included: Dishwasher, Dryer, Gas Range, Refrigerator, Wall Oven, Washer
Features
- 1st Floor Primary Bedroom w/Bath, In-Law Floorplan, One-Floor Living, Walk-In Closet(s)
- Flooring: Carpet, Laminate, Wood
- Basement: Interior Entry,Finished,Full
- Number of fireplaces: 2
Interior area
- Total structure area: 3,000
- Total interior livable area: 3,000 sqft
- Finished area above ground: 2,100
- Finished area below ground: 900
Property
Parking
- Total spaces: 2
- Parking features: Paved, 1 - 4 Spaces
- Garage spaces: 2
Features
- Patio & porch: Deck
Lot
- Size: 0.70 Acres
- Features: Near Golf Course, Level, Open Lot, Landscaped, Wooded
Details
- Parcel number: CASTM17L001
- Zoning: Village II
Construction
Type & style
- Home type: SingleFamily
- Architectural style: Contemporary
- Property subtype: Single Family Residence
Materials
- Wood Frame, Shingle Siding
- Roof: Shingle
Condition
- Year built: 1970
Utilities & green energy
- Electric: Circuit Breakers
- Sewer: Public Sewer
- Water: Public
Community & neighborhood
Location
- Region: Castine
Other
Other facts
- Road surface type: Paved
Price history
| Date | Event | Price |
|---|---|---|
| 9/25/2023 | Sold | $630,000-13.7%$210/sqft |
Source: | ||
| 8/28/2023 | Pending sale | $730,000$243/sqft |
Source: | ||
| 8/12/2023 | Contingent | $730,000$243/sqft |
Source: | ||
| 7/17/2023 | Price change | $730,000-8.2%$243/sqft |
Source: | ||
| 6/14/2023 | Listed for sale | $795,000$265/sqft |
Source: | ||
Public tax history
Tax history is unavailable.
Find assessor info on the county website
Neighborhood: 04421
Nearby schools
GreatSchools rating
- NAAdams SchoolGrades: PK-8Distance: 0.7 mi

Get pre-qualified for a loan
At Zillow Home Loans, we can pre-qualify you in as little as 5 minutes with no impact to your credit score.An equal housing lender. NMLS #10287.


