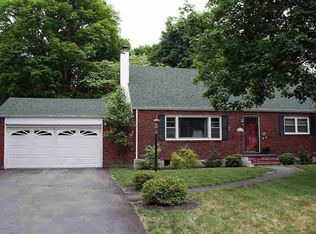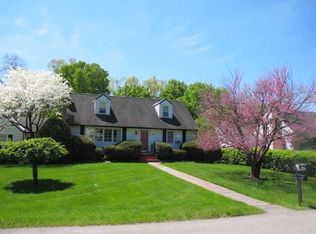Pristine, beautifully maintained cape; truly, just pack your bags and move in! Pride of ownership shines throughout this 3BR, PLUS 2nd floor office with closet home. House can easily be one level living for those downsizing. Bring your rocking chairs to sit out and relax on the large, inviting covered front porch or take a walk in this walker-friendly neighborhood. Close to metro-north, major highways, shopping, hospitals and historical sites. Updates include a beautiful kitchen with stainless GE Profile convection oven and 27.7 fridge, Kitchen Aid dishwasher, quartz counters, ceramic floor, to ceiling cabinets with soft close cabinets, crown molding and under cabinet dimmable lighting. Stunning, updated 2nd floor bath shines with carrara marble tile and vanity and beautifully tiled shower with glass swing door. 2019 new roof (in desirable dark blue) with transferable 30 year warranty and gutters. Nice size living room with large picture window and fireplace leads into dining room and a step down into a sunlit family room with vaulted ceiling and large windows. Two BRs and full bath complete the first floor. The upstairs master BR(18' x 16') will accommodate large furniture and boasts a sizable closet with rungs, shelves and cedar lined walls. The upstairs office has a closet and eve storage space. Large, clean and dry basement offers washer/dryer with a yearly serviced Weil-McLain furnace. Enclosed breezeway from kitchen to two car garage which offers pull down steps to a large, floored storage area. Vinyl siding with newer windows in most of the house. All of this on a roomy, flat corner lot with a just cleaned 1000 gal cement septic and freshly sealed driveway!
This property is off market, which means it's not currently listed for sale or rent on Zillow. This may be different from what's available on other websites or public sources.

