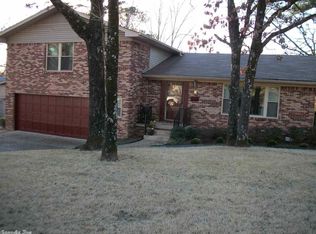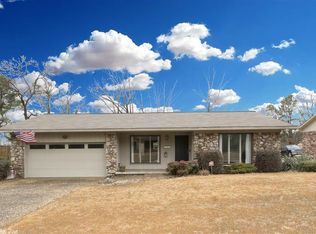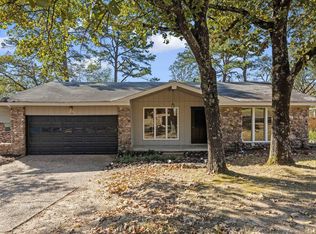Hardwood in foyer, dining room & kitchen. Stainless steel refrig, microwave, trash compactor, DSwasher, and smooth top electric range. All appliances new in 2015. Granite counters in kitchen. Both bathrooms remodeled. Guest bath has Kohler soaking tub. Master bath has heated floor, large marble shower w rain head and bench. Master bath has beverage refrig., 12' x 5' walk-in closet. Separate 12x16 workshop w running water & lights. Deck opens from both den & kitchen. Master bedroom has French doors opening onto 2nd deck. Backyard professionally landscaped & turned into perennial garden w flagstone patio. Whole house generator.
This property is off market, which means it's not currently listed for sale or rent on Zillow. This may be different from what's available on other websites or public sources.



