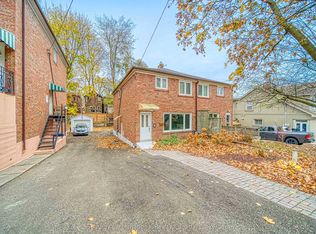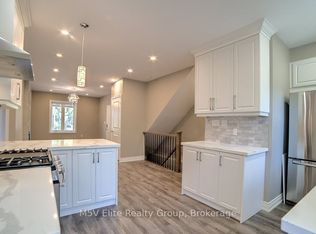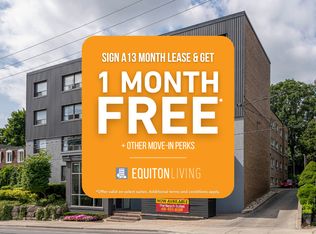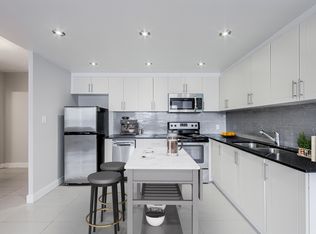Beautiful 3 Bedroom Semi-Detached with 2 Car parking in the highly desirable Upper Beaches! Wonderful layout includes open concept living and dining, exposed brick wall and fireplace surround, upgraded kitchen with quartz counters, white cabinetry and stainless steel appliances. The upper level boasts 3 bedrooms and 4 Piece bathroom. Great ceiling height in the fully finished basement with 3 piece bathroom. Detached Garage and driveway provides 2 car parking and a fully-fenced large rear yard!
This property is off market, which means it's not currently listed for sale or rent on Zillow. This may be different from what's available on other websites or public sources.



