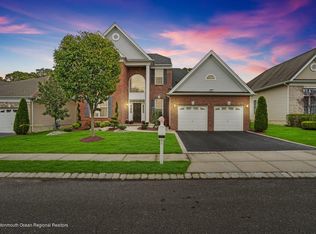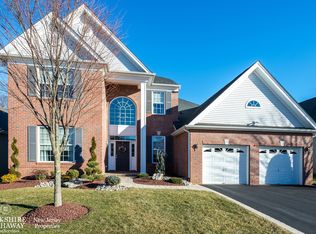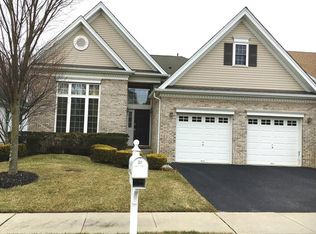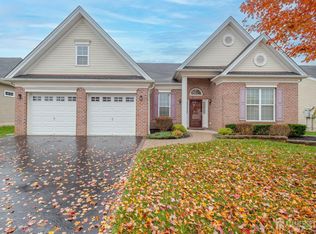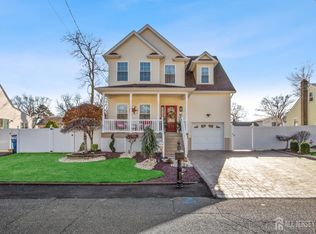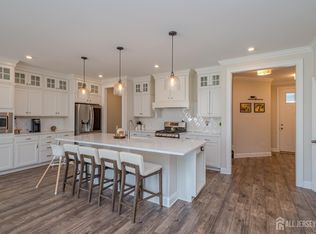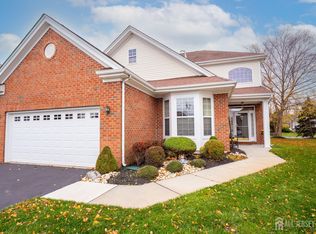Brick front Monaco boasts a '10' for curb appeal. From the manicured professional landscaping to the etched glass front door with NEW storm door, you will just know this-is-it! Enter onto immaculate gleaming hardwood floors. A large living room/dining room combo is right off the entryway - plantation shutters highlight the windows. The Monaco Kitchen is THE BEST! Top-of-the-line cabinetry, a large center island with pendulum lights above that is open to eating area and Great Room, Stainless Steel appliances, Double Oven, Granite Countertops, 5-Burner Cooktop, Subway Tile Backsplash. The eating area has sliders to the cozy patio with sitting wall, built-in lights and overhang for shade - fencing and landscaping afford this backyard plenty of privacy. The Great Room (currently being used as the Dining Room by the present owners) is large, open to the kitchen and leads to a BONUS Sunroom with another set of sliders to the brick paver patio. The Master Bedroom is spacious with a walk-in closet and a luxury Master Bath with clear glass shower enclosure and stone countertop. The Guest Bedroom is located conveniently next to the full guest bath which is neutral, featuring an upgraded vanity with stone countertop and clear glass enclosed tub. IMPT HOME HIGHLIGHTS: Whole House Generator! HW Heater only 5-years-young! NEWER HVAC and AC (7 years) with all NEW ductwork! INCLUDED: all window treatments, light fixtures, shelving in garage, appliances, ceiling fans. Sellers are offering a ONE YEAR HOME WARRANTY to BUYERS! Regency @ Monroe has a NEWLY renovated Clubhouse, SIX NEW Pickle Ball Courts, Year-Round Indoor Pool, Luxury Outdoor Pool, Restaurant, Tennis Courts, 9-hole par-3 Golf Course INCLUDED in Monthly Fees and MORE! What are you waiting for? COME...JOIN THE PARTY!
Under contract
Price cut: $20K (12/27)
$769,000
44 Kings Mill Rd, Monroe Township, NJ 08831
2beds
2,129sqft
Est.:
Single Family Residence
Built in 2007
6,600 Square Feet Lot
$745,500 Zestimate®
$361/sqft
$-- HOA
What's special
Bonus sunroomGleaming hardwood floorsUpgraded vanityLuxury master bathStone countertopManicured professional landscapingWalk-in closet
- 104 days |
- 1,041 |
- 21 |
Zillow last checked: 8 hours ago
Listing updated: January 12, 2026 at 01:10pm
Listed by:
CHERYL HAND,
BHHS FOX & ROACH REALTORS 732-536-1200
Source: All Jersey MLS,MLS#: 2605286R
Facts & features
Interior
Bedrooms & bathrooms
- Bedrooms: 2
- Bathrooms: 2
- Full bathrooms: 2
Primary bedroom
- Features: 1st Floor, Full Bath, Walk-In Closet(s)
- Level: First
- Area: 340
- Dimensions: 20 x 17
Bedroom 2
- Area: 195
- Dimensions: 15 x 13
Bathroom
- Features: Stall Shower and Tub, Two Sinks
Dining room
- Features: Living Dining Combo
- Area: 364
- Dimensions: 26 x 14
Family room
- Area: 336
- Length: 24
Kitchen
- Features: Granite/Corian Countertops, Kitchen Island, Pantry, Eat-in Kitchen
- Area: 360
- Dimensions: 20 x 18
Living room
- Area: 364
- Dimensions: 26 x 14
Basement
- Area: 0
Heating
- Forced Air
Cooling
- Central Air, Ceiling Fan(s)
Appliances
- Included: Dishwasher, Dryer, Microwave, Refrigerator, Range, Oven, Washer, Gas Water Heater
Features
- Blinds, Drapes-See Remarks, Security System, Vaulted Ceiling(s), 2 Bedrooms, Great Room, Kitchen, Laundry Room, Living Room, Bath Full, Bath Main, Dining Room, Family Room, Florida Room, None
- Flooring: Carpet, Ceramic Tile, Wood
- Windows: Blinds, Drapes
- Basement: Slab
- Has fireplace: No
Interior area
- Total structure area: 2,129
- Total interior livable area: 2,129 sqft
Video & virtual tour
Property
Parking
- Total spaces: 2
- Parking features: 2 Car Width, Asphalt, Garage, Attached, Built-In Garage, Garage Door Opener, Driveway
- Attached garage spaces: 2
- Has uncovered spaces: Yes
- Details: Oversized Vehicles Restricted
Accessibility
- Accessibility features: Shower Seat
Features
- Levels: One
- Stories: 1
- Patio & porch: Patio
- Exterior features: Barbecue, Lawn Sprinklers, Curbs, Patio, Sidewalk, Yard
- Has private pool: Yes
- Pool features: Outdoor Pool, Private, Indoor
- Spa features: Community
Lot
- Size: 6,600 Square Feet
- Dimensions: 110.00 x 60.00
- Features: Level
Details
- Parcel number: 12000351100141
Construction
Type & style
- Home type: SingleFamily
- Architectural style: Ranch
- Property subtype: Single Family Residence
Materials
- Roof: Asphalt
Condition
- Year built: 2007
Utilities & green energy
- Gas: Natural Gas
- Sewer: Public Sewer
- Water: Public
- Utilities for property: Cable TV, Underground Utilities, Cable Connected, Electricity Connected, Natural Gas Connected
Community & HOA
Community
- Features: Art/Craft Facilities, Billiard Room, Bocce, Clubhouse, Outdoor Pool, Playground, Fitness Center, Restaurant, Gated, Golf 9 Hole, Hot Tub, Indoor Pool, Shuffle Board, Tennis Court(s), Curbs, Sidewalks
- Security: Security System
- Senior community: Yes
HOA
- Has HOA: Yes
- Services included: Amenities-Some, Management Fee, Common Area Maintenance, Golf Course, Snow Removal, Trash, Maintenance Grounds, Utility Hook-Ups, Maintenance Fee
- Additional fee info: Maintenance Expense: $480 Monthly
Location
- Region: Monroe Township
Financial & listing details
- Price per square foot: $361/sqft
- Tax assessed value: $359,400
- Annual tax amount: $10,394
- Date on market: 10/3/2025
- Ownership: Fee Simple
- Electric utility on property: Yes
Estimated market value
$745,500
$708,000 - $783,000
$2,862/mo
Price history
Price history
| Date | Event | Price |
|---|---|---|
| 1/12/2026 | Pending sale | $769,000$361/sqft |
Source: | ||
| 1/12/2026 | Contingent | $769,000$361/sqft |
Source: | ||
| 12/27/2025 | Price change | $769,000-2.5%$361/sqft |
Source: | ||
| 10/3/2025 | Listed for sale | $789,000+85.6%$371/sqft |
Source: | ||
| 12/7/2016 | Sold | $425,000-3.2%$200/sqft |
Source: | ||
Public tax history
Public tax history
| Year | Property taxes | Tax assessment |
|---|---|---|
| 2025 | $9,538 | $359,400 |
| 2024 | $9,538 +3.7% | $359,400 |
| 2023 | $9,197 +1.7% | $359,400 |
Find assessor info on the county website
BuyAbility℠ payment
Est. payment
$5,071/mo
Principal & interest
$3636
Property taxes
$1166
Home insurance
$269
Climate risks
Neighborhood: Regency at Monroe
Nearby schools
GreatSchools rating
- 7/10Brookside SchoolGrades: 3-5Distance: 2.4 mi
- 7/10Monroe Township Middle SchoolGrades: 6-8Distance: 2.5 mi
- 6/10Monroe Twp High SchoolGrades: 9-12Distance: 3.1 mi
- Loading
