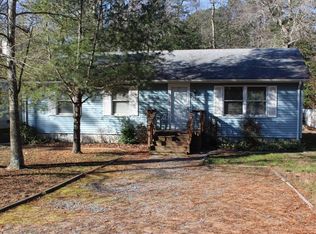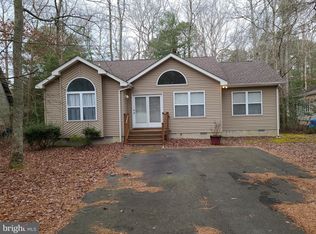Sold for $415,000 on 09/12/24
$415,000
44 King Richard Rd, Ocean Pines, MD 21811
3beds
1,804sqft
Single Family Residence
Built in 2005
9,744 Square Feet Lot
$423,700 Zestimate®
$230/sqft
$2,092 Estimated rent
Home value
$423,700
$381,000 - $470,000
$2,092/mo
Zestimate® history
Loading...
Owner options
Explore your selling options
What's special
Welcome to this great home located in the Sherwood Forest of Ocean Pines. This beautifully maintained 1804 Sqft rancher offers the blend of comfort ,style and convenience . Enjoy the open concept floor plan with high ceilings combining the living room , kitchen and dining area perfect gathering and entertaining. Primary Bedroom featuring high ceiling and en suite with updated tile shower. House has two other great bedrooms and a Flex room currently utilized as a home office . This room could easily be a 4th bedroom or game room . Great Gourmet Kitchen with upgraded countertops , Stainless steel appliances ,pot fill and upgraded cabinets. For storage ,home has large two and half car garage. Ocean Pine HOA offers great community amenities pools indoor/outdoor , recreational center, Beach Club and golf course and more. Call for you Showing !
Zillow last checked: 8 hours ago
Listing updated: September 23, 2024 at 03:00pm
Listed by:
Andrew McBride 410-546-3211,
Long & Foster Real Estate, Inc.,
Co-Listing Agent: Louis G. Sabatino 410-627-6891,
Long & Foster Real Estate, Inc.
Bought with:
Lynn M Makowiecki, 5011254
Coldwell Banker Realty
Source: Bright MLS,MLS#: MDWO2021108
Facts & features
Interior
Bedrooms & bathrooms
- Bedrooms: 3
- Bathrooms: 2
- Full bathrooms: 2
- Main level bathrooms: 2
- Main level bedrooms: 3
Basement
- Area: 0
Heating
- Central, Natural Gas
Cooling
- Central Air, Ceiling Fan(s), Electric
Appliances
- Included: Water Heater, Washer, Cooktop, Stainless Steel Appliance(s), Refrigerator, Range Hood, Exhaust Fan, Dryer, Dishwasher, Extra Refrigerator/Freezer, Electric Water Heater
- Laundry: Has Laundry, Main Level, Laundry Room
Features
- Ceiling Fan(s), Combination Kitchen/Dining, Entry Level Bedroom, Family Room Off Kitchen, Open Floorplan, Primary Bath(s), Recessed Lighting, Bathroom - Tub Shower, Upgraded Countertops, 9'+ Ceilings, Dry Wall
- Flooring: Hardwood, Carpet, Ceramic Tile, Wood
- Doors: Double Entry, Insulated
- Windows: Vinyl Clad, Insulated Windows
- Has basement: No
- Number of fireplaces: 1
- Fireplace features: Gas/Propane
Interior area
- Total structure area: 1,804
- Total interior livable area: 1,804 sqft
- Finished area above ground: 1,804
- Finished area below ground: 0
Property
Parking
- Total spaces: 4
- Parking features: Storage, Garage Faces Front, Inside Entrance, Garage Door Opener, Gravel, Driveway, Off Site, Attached
- Attached garage spaces: 2
- Uncovered spaces: 2
Accessibility
- Accessibility features: 2+ Access Exits
Features
- Levels: One
- Stories: 1
- Patio & porch: Deck, Porch, Screened Porch
- Exterior features: Rain Gutters, Sidewalks
- Pool features: Community
- Has view: Yes
- View description: Trees/Woods, Street
Lot
- Size: 9,744 sqft
- Features: Backs to Trees
Details
- Additional structures: Above Grade, Below Grade
- Parcel number: 2403107582
- Zoning: R-2
- Special conditions: Standard
- Other equipment: None
Construction
Type & style
- Home type: SingleFamily
- Architectural style: Ranch/Rambler
- Property subtype: Single Family Residence
Materials
- Stick Built
- Foundation: Crawl Space, Block
- Roof: Architectural Shingle,Asphalt,Shingle
Condition
- Very Good,Good
- New construction: No
- Year built: 2005
Utilities & green energy
- Electric: 150 Amps
- Sewer: Public Sewer
- Water: Public
- Utilities for property: Cable Available, Natural Gas Available, Phone Available, Cable
Community & neighborhood
Security
- Security features: Smoke Detector(s)
Community
- Community features: Pool
Location
- Region: Ocean Pines
- Subdivision: Ocean Pines - Sherwood Forest
HOA & financial
HOA
- Has HOA: Yes
- HOA fee: $1,000 annually
- Amenities included: Basketball Court, Beach Access, Beach Club, Clubhouse, Community Center, Common Grounds, Golf Course Membership Available, Marina/Marina Club, Pool, Indoor Pool, Tennis Court(s), Baseball Field, Boat Ramp, Dog Park, Golf Course, Jogging Path, Picnic Area, Pier/Dock, Racquetball, Recreation Facilities, Other
- Services included: Recreation Facility, Pool(s), Common Area Maintenance
- Association name: OCEAN PINES ASSOCIATION INC
Other
Other facts
- Listing agreement: Exclusive Right To Sell
- Listing terms: Cash,Conventional,FHA
- Ownership: Fee Simple
- Road surface type: Paved, Black Top
Price history
| Date | Event | Price |
|---|---|---|
| 9/12/2024 | Sold | $415,000$230/sqft |
Source: | ||
| 7/19/2024 | Pending sale | $415,000$230/sqft |
Source: | ||
| 6/21/2024 | Contingent | $415,000$230/sqft |
Source: | ||
| 6/13/2024 | Listed for sale | $415,000+205.1%$230/sqft |
Source: | ||
| 12/6/2004 | Sold | $136,000$75/sqft |
Source: Public Record Report a problem | ||
Public tax history
| Year | Property taxes | Tax assessment |
|---|---|---|
| 2025 | $3,850 +7.2% | $415,267 +10.6% |
| 2024 | $3,593 +7.5% | $375,400 +7.5% |
| 2023 | $3,341 +8.1% | $349,133 -7% |
Find assessor info on the county website
Neighborhood: 21811
Nearby schools
GreatSchools rating
- 8/10Showell Elementary SchoolGrades: PK-4Distance: 2.5 mi
- 10/10Stephen Decatur Middle SchoolGrades: 7-8Distance: 2.5 mi
- 7/10Stephen Decatur High SchoolGrades: 9-12Distance: 2.3 mi
Schools provided by the listing agent
- Middle: Stephen Decatur
- High: Stephen Decatur
- District: Worcester County Public Schools
Source: Bright MLS. This data may not be complete. We recommend contacting the local school district to confirm school assignments for this home.

Get pre-qualified for a loan
At Zillow Home Loans, we can pre-qualify you in as little as 5 minutes with no impact to your credit score.An equal housing lender. NMLS #10287.
Sell for more on Zillow
Get a free Zillow Showcase℠ listing and you could sell for .
$423,700
2% more+ $8,474
With Zillow Showcase(estimated)
$432,174
