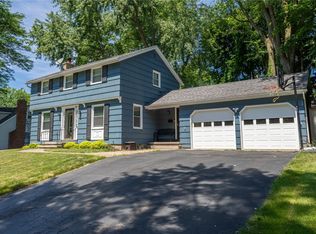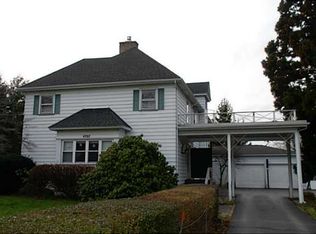Closed
$218,500
44 Kindlewood Ln, Rochester, NY 14617
2beds
1,232sqft
Single Family Residence
Built in 1967
10,454.4 Square Feet Lot
$252,000 Zestimate®
$177/sqft
$2,166 Estimated rent
Home value
$252,000
$239,000 - $265,000
$2,166/mo
Zestimate® history
Loading...
Owner options
Explore your selling options
What's special
Opportunity in Kindlewood! Lovingly maintained ranch in West Irondequoit! 2 bedrooms with large closets, living/dining combo with hardwoods throughout! Kitchen with appliances and cabinet/counter space! Both baths have been updated. Full, dry basement with washer/dryer and block windows. Great mechanics and newer windows throughout! Fully fenced, private backyard with deck. Beautifully landscaped with sidewalks! Whole house generator for emergency back-up! Close to businesses, shopping, restaurants, parks, attractions, and Lake Ontario! DELAYED NEGOTIATIONS: Offers due Tuesday, July 11th at 3:00 PM.
Zillow last checked: 8 hours ago
Listing updated: August 18, 2023 at 01:21pm
Listed by:
Stephen E. Wrobbel 585-831-0552,
Howard Hanna,
Amy R Steidle 585-831-0552,
Howard Hanna
Bought with:
Jenna C. May, 10401269656
Keller Williams Realty Greater Rochester
Source: NYSAMLSs,MLS#: R1481611 Originating MLS: Rochester
Originating MLS: Rochester
Facts & features
Interior
Bedrooms & bathrooms
- Bedrooms: 2
- Bathrooms: 2
- Full bathrooms: 1
- 1/2 bathrooms: 1
- Main level bathrooms: 2
- Main level bedrooms: 2
Heating
- Gas, Forced Air
Cooling
- Central Air
Appliances
- Included: Dryer, Dishwasher, Exhaust Fan, Electric Oven, Electric Range, Disposal, Gas Water Heater, Refrigerator, Range Hood, Washer
- Laundry: In Basement
Features
- Ceiling Fan(s), Separate/Formal Living Room, Jetted Tub, Living/Dining Room, Sliding Glass Door(s), Programmable Thermostat
- Flooring: Hardwood, Tile, Varies
- Doors: Sliding Doors
- Windows: Thermal Windows
- Basement: Full,Sump Pump
- Number of fireplaces: 1
Interior area
- Total structure area: 1,232
- Total interior livable area: 1,232 sqft
Property
Parking
- Total spaces: 2
- Parking features: Attached, Electricity, Garage, Storage, Garage Door Opener
- Attached garage spaces: 2
Features
- Levels: One
- Stories: 1
- Patio & porch: Deck, Open, Patio, Porch
- Exterior features: Blacktop Driveway, Deck, Fully Fenced, Patio, Private Yard, See Remarks
- Fencing: Full
Lot
- Size: 10,454 sqft
- Dimensions: 129 x 126
- Features: Irregular Lot, Near Public Transit, Residential Lot
Details
- Parcel number: 2634000610600003034000
- Special conditions: Standard
Construction
Type & style
- Home type: SingleFamily
- Architectural style: Ranch
- Property subtype: Single Family Residence
Materials
- Aluminum Siding, Steel Siding, Vinyl Siding, Copper Plumbing
- Foundation: Block
- Roof: Asphalt,Shingle
Condition
- Resale
- Year built: 1967
Utilities & green energy
- Electric: Circuit Breakers
- Sewer: Connected
- Water: Connected, Public
- Utilities for property: Cable Available, Sewer Connected, Water Connected
Community & neighborhood
Location
- Region: Rochester
- Subdivision: Kindlewood
Other
Other facts
- Listing terms: Cash,Conventional,FHA,VA Loan
Price history
| Date | Event | Price |
|---|---|---|
| 8/17/2023 | Sold | $218,500+45.7%$177/sqft |
Source: | ||
| 7/11/2023 | Pending sale | $150,000$122/sqft |
Source: | ||
| 7/5/2023 | Listed for sale | $150,000$122/sqft |
Source: | ||
Public tax history
| Year | Property taxes | Tax assessment |
|---|---|---|
| 2024 | -- | $187,000 +5.1% |
| 2023 | -- | $178,000 +42.4% |
| 2022 | -- | $125,000 |
Find assessor info on the county website
Neighborhood: 14617
Nearby schools
GreatSchools rating
- 8/10Iroquois Middle SchoolGrades: 4-6Distance: 0.3 mi
- 5/10Dake Junior High SchoolGrades: 7-8Distance: 1.8 mi
- 8/10Irondequoit High SchoolGrades: 9-12Distance: 1.8 mi
Schools provided by the listing agent
- Elementary: Seneca Elementary
- Middle: Iroquois Middle
- High: Irondequoit High
- District: West Irondequoit
Source: NYSAMLSs. This data may not be complete. We recommend contacting the local school district to confirm school assignments for this home.

