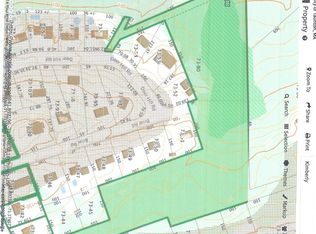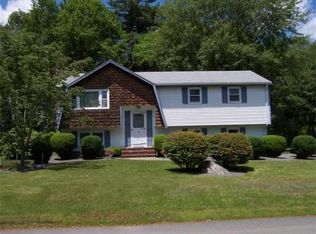Sold for $425,000 on 02/06/23
$425,000
44 Kimberly Rd, Taunton, MA 02780
4beds
1,760sqft
Single Family Residence
Built in 1989
0.41 Acres Lot
$531,900 Zestimate®
$241/sqft
$3,110 Estimated rent
Home value
$531,900
$505,000 - $558,000
$3,110/mo
Zestimate® history
Loading...
Owner options
Explore your selling options
What's special
Rare opportunity to own this diamond in the rough fixer-upper with potential in-law located in a well-established Taunton neighborhood. This 4 bedroom/ 2bath Raised Ranch style home would be perfect for a handy man/contractor or buyers looking to build sweat equity. The main living level offers 3 bedrooms, a full bath, living room and a eat in kitchen with exterior access to deck overlooking large back yard. The finished basement does have a separate exterior entryway and offers a 4th bedroom, a full bath, family room, and additional room that would be perfect space for a kitchenette. Heating system 2 yrs old. Roof, windows, vinyl & deck approx 15 yrs old. Bring your color swatches and ideas, move in and update/repair at your own pace, so much potential to get into this beautiful neighborhood, build equity and get this home to shine again. Wont pass FHA or VA but great opportunity to use a 203K reno loan or possibly the new Mass Dreams Grant Program. New Septic to be installed.
Zillow last checked: 8 hours ago
Listing updated: February 06, 2023 at 03:54pm
Listed by:
Kimberly Kelliher 508-922-3964,
Coldwell Banker Realty - Easton 508-230-2544
Bought with:
The Ciavattieri Group
Keller Williams Realty
Source: MLS PIN,MLS#: 73050469
Facts & features
Interior
Bedrooms & bathrooms
- Bedrooms: 4
- Bathrooms: 3
- Full bathrooms: 2
- 1/2 bathrooms: 1
Primary bedroom
- Features: Closet, Flooring - Wall to Wall Carpet
- Level: Second
Bedroom 2
- Features: Closet, Flooring - Wall to Wall Carpet
- Level: Second
Bedroom 3
- Features: Closet, Flooring - Wall to Wall Carpet
- Level: Second
Bedroom 4
- Features: Walk-In Closet(s), Flooring - Vinyl
- Level: First
Bathroom 1
- Features: Bathroom - With Tub & Shower
- Level: Second
Bathroom 2
- Features: Bathroom - With Tub & Shower
- Level: First
Family room
- Features: Flooring - Vinyl, Cable Hookup
- Level: First
Kitchen
- Features: Flooring - Stone/Ceramic Tile, Exterior Access
- Level: Main,Second
Living room
- Features: Flooring - Hardwood, Window(s) - Bay/Bow/Box, Cable Hookup
- Level: Second
Heating
- Electric Baseboard, Oil
Cooling
- None
Appliances
- Laundry: Electric Dryer Hookup, Washer Hookup, First Floor
Features
- Flooring: Tile, Carpet, Laminate
- Basement: Full,Finished,Walk-Out Access,Sump Pump
- Has fireplace: No
Interior area
- Total structure area: 1,760
- Total interior livable area: 1,760 sqft
Property
Parking
- Total spaces: 4
- Parking features: Paved Drive, Off Street
- Uncovered spaces: 4
Features
- Patio & porch: Deck - Wood
- Exterior features: Deck - Wood
Lot
- Size: 0.41 Acres
- Features: Cul-De-Sac
Details
- Parcel number: M:73 L:68 U:,2969673
- Zoning: 3.23
Construction
Type & style
- Home type: SingleFamily
- Architectural style: Raised Ranch
- Property subtype: Single Family Residence
Materials
- Frame
- Foundation: Concrete Perimeter
- Roof: Shingle
Condition
- Year built: 1989
Utilities & green energy
- Electric: 100 Amp Service
- Sewer: Private Sewer
- Water: Public
- Utilities for property: for Electric Range, for Electric Dryer, Washer Hookup
Community & neighborhood
Community
- Community features: Public Transportation, Shopping, Park, Walk/Jog Trails, Stable(s), Golf, Medical Facility, Laundromat, Conservation Area, House of Worship, Public School
Location
- Region: Taunton
Price history
| Date | Event | Price |
|---|---|---|
| 2/6/2023 | Sold | $425,000-2.3%$241/sqft |
Source: MLS PIN #73050469 Report a problem | ||
| 11/5/2022 | Contingent | $434,900$247/sqft |
Source: MLS PIN #73050469 Report a problem | ||
| 10/20/2022 | Listed for sale | $434,900+208.4%$247/sqft |
Source: MLS PIN #73050469 Report a problem | ||
| 6/26/1990 | Sold | $141,000$80/sqft |
Source: Public Record Report a problem | ||
Public tax history
| Year | Property taxes | Tax assessment |
|---|---|---|
| 2025 | $4,885 +9.1% | $446,500 +11.6% |
| 2024 | $4,477 -3.2% | $400,100 +4.3% |
| 2023 | $4,624 +6.5% | $383,700 +16.5% |
Find assessor info on the county website
Neighborhood: 02780
Nearby schools
GreatSchools rating
- 3/10Edmund Hatch Bennett SchoolGrades: K-4Distance: 2 mi
- 6/10Benjamin Friedman Middle SchoolGrades: 5-7Distance: 2.9 mi
- 3/10Taunton High SchoolGrades: 8-12Distance: 5.3 mi
Get a cash offer in 3 minutes
Find out how much your home could sell for in as little as 3 minutes with a no-obligation cash offer.
Estimated market value
$531,900
Get a cash offer in 3 minutes
Find out how much your home could sell for in as little as 3 minutes with a no-obligation cash offer.
Estimated market value
$531,900

