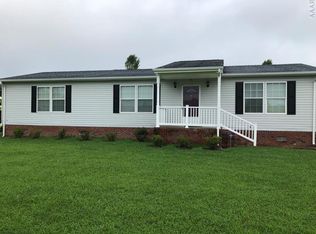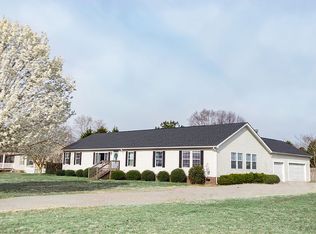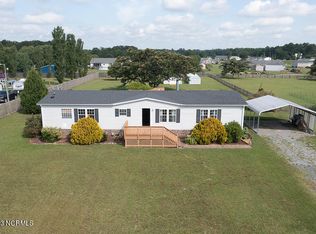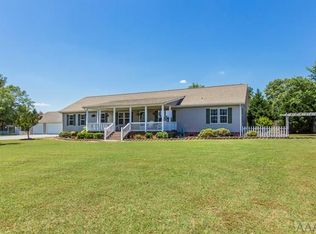Sold for $280,000
$280,000
44 Kelly Street, Gates, NC 27937
4beds
2,576sqft
Single Family Residence
Built in 2004
1.07 Acres Lot
$299,800 Zestimate®
$109/sqft
$2,266 Estimated rent
Home value
$299,800
Estimated sales range
Not available
$2,266/mo
Zestimate® history
Loading...
Owner options
Explore your selling options
What's special
This ranch style home has a lot of potential! 4 spacious bedrooms, 2 baths, open floor plan, with great room with fireplace, kitchen with bar area & eat in area. HUGE unfinished walk in attic, great for additional game room/bedroom. Situated on approximately on 1 acre, fenced yard. LVP Flooring throughout living areas. Covered patio/deck overlooking above ground pool. Detached shed and covered carport offer plenty of space storage. Home SOLD AS IS.
Zillow last checked: 8 hours ago
Listing updated: April 18, 2025 at 10:50am
Listed by:
L Ellen Drames 757-335-3400,
Berkshire Hathaway HomeServices RW Towne Realty/Moyock
Bought with:
Jason Bare, 312312
Own Real Estate Of NC, LLC
Source: Hive MLS,MLS#: 100444951 Originating MLS: Albemarle Area Association of REALTORS
Originating MLS: Albemarle Area Association of REALTORS
Facts & features
Interior
Bedrooms & bathrooms
- Bedrooms: 4
- Bathrooms: 2
- Full bathrooms: 2
Primary bedroom
- Level: Primary Living Area
Dining room
- Features: Combination, Eat-in Kitchen
Heating
- Heat Pump, Electric
Cooling
- Heat Pump
Appliances
- Included: Electric Oven, Electric Cooktop, Built-In Microwave, Dishwasher
- Laundry: Dryer Hookup, Washer Hookup, Laundry Room
Features
- Master Downstairs, Walk-in Closet(s), Vaulted Ceiling(s), Kitchen Island, Ceiling Fan(s), Walk-in Shower, Gas Log, Walk-In Closet(s)
- Flooring: Carpet, LVT/LVP, Tile
- Doors: Storm Door(s)
- Attic: Floored,Walk-In
- Has fireplace: Yes
- Fireplace features: Gas Log
Interior area
- Total structure area: 2,576
- Total interior livable area: 2,576 sqft
Property
Parking
- Total spaces: 4
- Parking features: Asphalt
- Carport spaces: 2
- Uncovered spaces: 2
Features
- Levels: One and One Half
- Stories: 1
- Patio & porch: Covered, Deck, Patio
- Exterior features: Storm Doors
- Pool features: Above Ground
- Fencing: Back Yard,Partial,Wood,Privacy
Lot
- Size: 1.07 Acres
- Dimensions: 125 x 370 x 125 x 368
- Features: Interior Lot
Details
- Additional structures: Storage, Workshop
- Parcel number: 1001102
- Zoning: RMH-1
- Special conditions: Standard
Construction
Type & style
- Home type: SingleFamily
- Property subtype: Single Family Residence
Materials
- Vinyl Siding
- Foundation: Block, Crawl Space
- Roof: Architectural Shingle
Condition
- New construction: No
- Year built: 2004
Utilities & green energy
- Sewer: Septic Tank
- Water: Public
- Utilities for property: Water Available
Community & neighborhood
Security
- Security features: Smoke Detector(s)
Location
- Region: Gates
- Subdivision: Whitehurst Farms
Other
Other facts
- Listing agreement: Exclusive Right To Sell
- Listing terms: Cash,Conventional,FHA,VA Loan
Price history
| Date | Event | Price |
|---|---|---|
| 6/24/2024 | Sold | $280,000+0%$109/sqft |
Source: | ||
| 6/3/2024 | Pending sale | $279,900$109/sqft |
Source: | ||
| 6/3/2024 | Contingent | $279,900$109/sqft |
Source: | ||
| 5/16/2024 | Listed for sale | $279,900+43.9%$109/sqft |
Source: | ||
| 7/18/2007 | Sold | $194,500$76/sqft |
Source: Public Record Report a problem | ||
Public tax history
| Year | Property taxes | Tax assessment |
|---|---|---|
| 2024 | $1,939 | $196,329 |
| 2023 | $1,939 +0.7% | $196,329 +0.8% |
| 2022 | $1,926 +5.3% | $194,793 |
Find assessor info on the county website
Neighborhood: 27937
Nearby schools
GreatSchools rating
- 3/10Gatesville ElementaryGrades: PK-5Distance: 6.5 mi
- 3/10Central MiddleGrades: 6-8Distance: 4.6 mi
- 3/10Gates County Senior HighGrades: 9-12Distance: 4.1 mi
Schools provided by the listing agent
- Elementary: Buckland Elementary
- Middle: Central
- High: Gates County High
Source: Hive MLS. This data may not be complete. We recommend contacting the local school district to confirm school assignments for this home.
Get pre-qualified for a loan
At Zillow Home Loans, we can pre-qualify you in as little as 5 minutes with no impact to your credit score.An equal housing lender. NMLS #10287.
Sell for more on Zillow
Get a Zillow Showcase℠ listing at no additional cost and you could sell for .
$299,800
2% more+$5,996
With Zillow Showcase(estimated)$305,796



