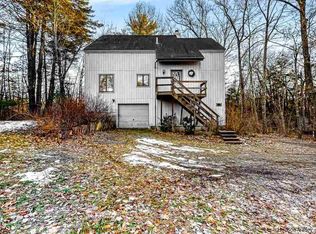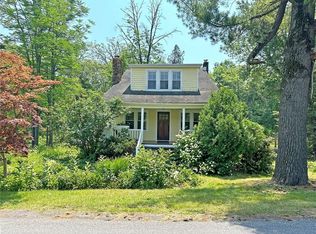In the woods and by the creek, WildAcre exemplifies how a modern design can fit so well in a country setting. Sitting on an above-grade basement, this handsome custom contemporary home has a higher than usual elevation. Upon entering, you will be greeted with exceptional natural light that lifts your spirit. The spacious living area features soaring ceilings, four skylights, rustic beams, wide-board flooring, and a wood-burning fireplace! It opens to a retro-style kitchen, nostalgic and vintage. It has a center island and eat-in area. Also on this level is a bedroom facing the creek and a three-piece bathroom. Up the stairs, the hallway leading to the upper level bedrooms affords a birds-eye view of the living area, quite dramatic! On this level you will find two more bedrooms and a large full bath. Both bedrooms are bright and airy thanks to the vaulted ceilings and ample windows. Don't miss the Juliette balcony! A wooden deck lines the backside of the living area and the kitchen, where you can enjoy the outdoor living, bird watching, star gazing, morning coffee, or summer evening barbecue... And what about the creek! Launch your kayak or tube right there and let the adventure begin! Prime location just minutes away from Bard College and the village of Red Hook. Come take a look, you may chuckle a little, be surprised a little, and fall in love with this home sweet home!
This property is off market, which means it's not currently listed for sale or rent on Zillow. This may be different from what's available on other websites or public sources.

