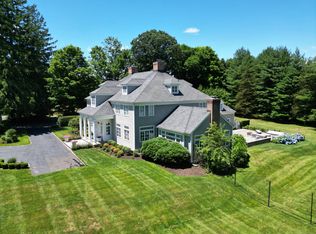Sprawling, private and lush, this colonial split estate has many unique features that will surprise. The main house boasts main level master bedroom suite with dressing room/library and large bath with closet/powder room. Large family room with vaulted ceilings, floor to ceiling fireplace and exposed beams. Gorgeous formal dining room and an eat in kitchen with dual fridge, ovens and dishwashers. Upstairs has 4 bedrooms 2 baths, finished lower level with fireplace and half bath. a detached large 4 bay garage with full apartment above offers a chance to occupy the home while you renovate to your liking. A pathway leads to a cottage with flexible uses, fully remodeled with vaulted ceilings and gorgeous bath. Follow the path down the hill through lush gardens of fern, grasses and woods to a pool house cottage with full kitchen, bath and oval pool. All situated on about 4 acres of mature gardens that work wonderfully as a fabulous foundation to bring your own creative landscaping design. A very special property with many possibilities. To help visualize this home's floorplan and to highlight its potential, virtual furnishings may have been added to photos found in this listing.
This property is off market, which means it's not currently listed for sale or rent on Zillow. This may be different from what's available on other websites or public sources.
