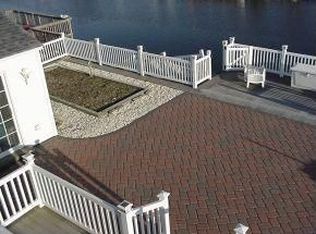Sold for $720,000 on 11/10/25
$720,000
44 Kansas Rd, Little Egg Harbor, NJ 08087
3beds
1,600sqft
Single Family Residence
Built in 1974
6,599 Square Feet Lot
$722,000 Zestimate®
$450/sqft
$2,575 Estimated rent
Home value
$722,000
$657,000 - $794,000
$2,575/mo
Zestimate® history
Loading...
Owner options
Explore your selling options
What's special
Enjoy coastal living on Osborne Island. Home is situated along one of the nicest lagoons offering protection and views to the bay. This beautiful, raised ranch was designed to offer relaxation and quality family time. Home sits on a Block foundation. There is a concrete slab, high ceilings and a slider that leads out to Outdoor living. Boaters garage offering 2 overhead doors, one in the front and one in the back. Anderson windows, newer plumbing, wide plank laminate flooring, a den and a bonus room. Front porch is covered and has a ceiling fan for those warm still evenings. Kitchen offers, Pantry, farm sink, stainless appliance package, large center island with electric, a wood fireplace, and full views through the see through railings on your large spacious deck. 3 bedrooms, 2 full baths a den, a bonus room, tankless hot water heater vinyl bulkhead, deck over the water, outdoor shower and a staircase that leads to the yard from the kitchen area. The dredging has been completed. Come and enjoy Coastal Jersey Shore living at its best. Boating to the ocean, the rivers, the bay, Atlantic City and Long beach island are all within your reach. There is a very nice beach that you can bike or walk to that views that Atlantic City Skyline. Perfect for all age groups to enjoy. WELCOME HOME and start making memories here that will last a lifetime
Zillow last checked: 10 hours ago
Listing updated: November 10, 2025 at 02:18am
Listed by:
Ms. Patricia A. Horner 609-296-7111,
Coldwell Banker Riviera Realty, Inc.
Bought with:
Patrick Pietrefesa, 0123411
BHHS Zack Shore REALTORS
Source: Bright MLS,MLS#: NJOC2033050
Facts & features
Interior
Bedrooms & bathrooms
- Bedrooms: 3
- Bathrooms: 2
- Full bathrooms: 2
- Main level bathrooms: 2
- Main level bedrooms: 3
Basement
- Area: 0
Heating
- Forced Air, Natural Gas
Cooling
- Central Air, Ceiling Fan(s), Electric
Appliances
- Included: Microwave, Dishwasher, Oven/Range - Gas, Refrigerator, Gas Water Heater, Tankless Water Heater
Features
- Attic, Bathroom - Tub Shower, Bathroom - Stall Shower, Breakfast Area, Ceiling Fan(s), Combination Kitchen/Dining, Dining Area, Family Room Off Kitchen, Open Floorplan, Eat-in Kitchen, Kitchen - Gourmet, Kitchen Island, Pantry, Recessed Lighting, Upgraded Countertops
- Flooring: Carpet
- Windows: Double Pane Windows, Insulated Windows, Storm Window(s)
- Basement: Interior Entry,Garage Access,Exterior Entry
- Number of fireplaces: 1
- Fireplace features: Wood Burning
Interior area
- Total structure area: 1,600
- Total interior livable area: 1,600 sqft
- Finished area above ground: 1,600
- Finished area below ground: 0
Property
Parking
- Total spaces: 3
- Parking features: Garage Faces Front, Garage Door Opener, Inside Entrance, Driveway, Attached
- Attached garage spaces: 1
- Uncovered spaces: 2
Accessibility
- Accessibility features: None
Features
- Levels: One
- Stories: 1
- Patio & porch: Porch, Patio
- Exterior features: Outdoor Shower
- Pool features: None
- Has view: Yes
- View description: Bay
- Has water view: Yes
- Water view: Bay
- Waterfront features: Bayside, Canoe/Kayak, Fishing Allowed, Public Access, Lagoon
- Frontage length: Water Frontage Ft: 66
Lot
- Size: 6,599 sqft
- Dimensions: 66.00 x 100.00
- Features: Bulkheaded, Cul-De-Sac, Flood Plain
Details
- Additional structures: Above Grade, Below Grade
- Parcel number: 1700326 21500035
- Zoning: R-50
- Special conditions: Standard
Construction
Type & style
- Home type: SingleFamily
- Architectural style: Raised Ranch/Rambler
- Property subtype: Single Family Residence
Materials
- Block, Stick Built, Vinyl Siding
- Foundation: Block
- Roof: Shingle
Condition
- Excellent
- New construction: No
- Year built: 1974
Utilities & green energy
- Sewer: Public Sewer
- Water: Public
Community & neighborhood
Location
- Region: Little Egg Harbor
- Subdivision: Osborn Island
- Municipality: LITTLE EGG HARBOR TWP
Other
Other facts
- Listing agreement: Exclusive Right To Sell
- Ownership: Fee Simple
Price history
| Date | Event | Price |
|---|---|---|
| 11/10/2025 | Sold | $720,000-4%$450/sqft |
Source: | ||
| 10/23/2025 | Pending sale | $750,000$469/sqft |
Source: | ||
| 10/15/2025 | Contingent | $750,000$469/sqft |
Source: | ||
| 10/15/2025 | Pending sale | $750,000$469/sqft |
Source: | ||
| 9/24/2025 | Price change | $750,000-2.5%$469/sqft |
Source: | ||
Public tax history
| Year | Property taxes | Tax assessment |
|---|---|---|
| 2023 | $8,339 +1.7% | $304,800 |
| 2022 | $8,202 | $304,800 |
| 2021 | $8,202 +37.7% | $304,800 +23.1% |
Find assessor info on the county website
Neighborhood: Mystic Islands
Nearby schools
GreatSchools rating
- NAGeorge Mitchell Elementary SchoolGrades: K-2Distance: 5.6 mi
- 3/10Pinelands Reg Jr High SchoolGrades: 7-8Distance: 4.9 mi
- 4/10Pinelands Reg High SchoolGrades: 9-12Distance: 4.7 mi

Get pre-qualified for a loan
At Zillow Home Loans, we can pre-qualify you in as little as 5 minutes with no impact to your credit score.An equal housing lender. NMLS #10287.
Sell for more on Zillow
Get a free Zillow Showcase℠ listing and you could sell for .
$722,000
2% more+ $14,440
With Zillow Showcase(estimated)
$736,440