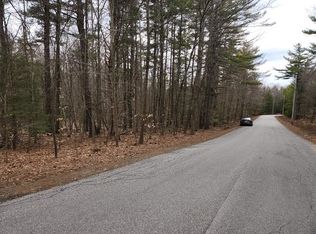Country living at its best in low tax Wakefield! A must-see home! Many new upgrades to this charming 2007 Ranch sitting on 2.65 acres of wooded land. Enjoy the sounds of nature all year round, with walking trails on and around property or just sit and relax on back deck. This is a well-maintained home located in a country setting but close to all major routes North and South. Surrounded by seven lakes nearby while being close to many outdoor activities such as golfing, skiing, hiking, fishing, snowmobile trails etc. Local stores and restaurants minutes away. Home comes with a new two car attached garage with oversized doors for the larger SUV's & Trucks. Enter home from garage into a four seasons breezeway/breakfast nook. Brand new kitchen with granite counter tops and new appliances. New hardwood floors throughout the first floor with walk out deck. All first floor living with a finished family room in basement also walkout. Large workshop garage in back with high bay door, plenty of room for the big projects and storage. New decks with gas grill hook up; no more bottles! Full house generator with auto start and cycle. So many desirable features ready to go!
This property is off market, which means it's not currently listed for sale or rent on Zillow. This may be different from what's available on other websites or public sources.

