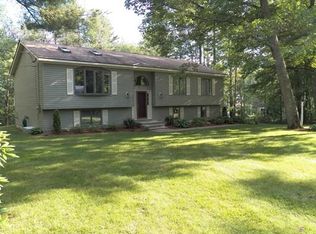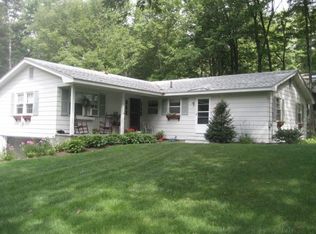No detail was missed in the design and construction of this one-owner home. 44 Juniper Road is sited nicely back from the road in a side-street neighborhood, just 3.5 miles to Route 140. Two master suites, each with a full bath. 35' x 30' second floor Bonus Room, with its own set of stairs, is an ideal spot for a game room or to be converted to a guest/in-law suite with three triple windows and a partial Kitchenette already in place. Hydro Air/Central A/C throughout, Central Vac, fireplace insert, heated three car garage with workshop space, walkout basement, composite farmers porch/back deck. Every bedroom has a walk in closet or double closets, or BOTH! 4 Bathrooms. Recessed lighting in nearly every room (and the porch!) and electrical outlets under most windows for holiday decorating. There's even a security system, generator outlet and a 50AMP outlet for your RV! Oversized driveway. Town water/sewer. Floor plans available.
This property is off market, which means it's not currently listed for sale or rent on Zillow. This may be different from what's available on other websites or public sources.

