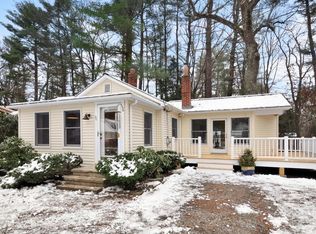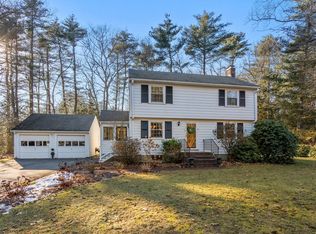Beautifully remodeled home!! Wonderful neighborhood & just a short stroll from one of the most sought after parks, town pool & fields. Kitchen was gutted to the studs, remodeled with solid wood cabinets & granite countertops with no seam! The kitchen also has a wonderful farmer's sink, decorative lighting, subway tile backsplash, recessed lights, stainless steel appliances, built-ins & bamboo floors. Next to the kitchen is a vaulted family rm w/ many windows & slider to exterior deck. The living rm has a brick fireplace, picture windows & hardwood floors. Entertainment sized dining rm w/ built-in hutch w/ glass doors. Other additional features include, large bedrooms, updated baths, newer windows & some newer floors, central vac, fresh paint, 1 car garage, shed & nicely landscaped yard. The lower level recreation room has new carpet, block glass windows & painted white. You will be amazed how much space is in this home - looks can be deceiving. Un-pack your bags and enjoy!
This property is off market, which means it's not currently listed for sale or rent on Zillow. This may be different from what's available on other websites or public sources.

