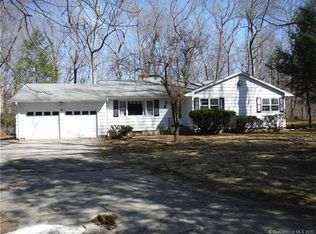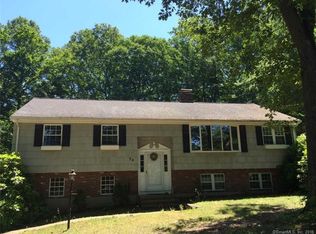Sold for $755,000
$755,000
44 Josies Ring Road, Monroe, CT 06468
4beds
2,851sqft
Single Family Residence
Built in 1955
2.73 Acres Lot
$764,900 Zestimate®
$265/sqft
$4,439 Estimated rent
Home value
$764,900
$688,000 - $849,000
$4,439/mo
Zestimate® history
Loading...
Owner options
Explore your selling options
What's special
Welcome to this unique opportunity to own a private mini compound & rental cottage situated on 2.73 acres. It's the perfect house to host friends and family! Main house has 3 bedrooms, 1.5 bathrooms. Updated kitchen w/ newer ss appliances & quartz countertops. Dining area with access to large 3 season porch. At the center, a rustic brick fireplace anchors the room. The overall scene is bathed in natural light filtering through the windows, creating a harmonious blend of comfort & style. Updated full bath with stackable washer/dryer. Primary suite with half bath and sitting area. Sitting area can also be a walk-in closet or potential for a full bath. Lower level is partially finished with an additional 300 sq ft of heated living space. Lower level laundry room. Furnace replaced in 2025. Hot water heater 2024. 2 car garage. Heated in-ground pool with an energy efficient heat pump. Stone patio & beautiful mature plantings/gardens throughout the property. Large 2 story barn w/ electricity. The cottage features 1 bedroom w/ sliders out to private deck, 1 full bath, kitchen w/ stackable washer/dryer. Living room/dining room combo. Multi-purpose room that could be used as an office or 2nd bedroom. Private deck off bedroom. Cottage has a separate driveway, separate septic system, newer well pump, electric heat, newer hot water heater & roof was replaced in 2021. This is the perfect opportunity to own a single family and income generating cottage to help off set your mortgage!
Zillow last checked: 8 hours ago
Listing updated: October 02, 2025 at 12:05pm
Listed by:
Marissa Papa 203-331-7043,
Preston Gray Real Estate 475-269-5100
Bought with:
Joanne Donofrio, RES.0769983
Keller Williams Realty
Source: Smart MLS,MLS#: 24099685
Facts & features
Interior
Bedrooms & bathrooms
- Bedrooms: 4
- Bathrooms: 3
- Full bathrooms: 2
- 1/2 bathrooms: 1
Primary bedroom
- Features: Dressing Room, Half Bath, Wall/Wall Carpet
- Level: Main
- Area: 235.47 Square Feet
- Dimensions: 16.7 x 14.1
Bedroom
- Features: Wall/Wall Carpet
- Level: Main
- Area: 159.12 Square Feet
- Dimensions: 13.6 x 11.7
Bedroom
- Features: Wall/Wall Carpet
- Level: Main
- Area: 168.64 Square Feet
- Dimensions: 13.6 x 12.4
Bedroom
- Level: Other
Kitchen
- Features: Remodeled, Quartz Counters, Dining Area, Kitchen Island, Hardwood Floor
- Level: Main
- Area: 386.34 Square Feet
- Dimensions: 27.4 x 14.1
Living room
- Features: Fireplace, Hardwood Floor
- Level: Main
- Area: 269.34 Square Feet
- Dimensions: 20.1 x 13.4
Sun room
- Features: Ceiling Fan(s), Hardwood Floor
- Level: Main
- Area: 183.18 Square Feet
- Dimensions: 14.2 x 12.9
Heating
- Baseboard, Electric, Oil
Cooling
- Ceiling Fan(s), Window Unit(s)
Appliances
- Included: Oven/Range, Microwave, Refrigerator, Dishwasher, Washer, Dryer, Water Heater
- Laundry: Lower Level, Main Level, Mud Room
Features
- In-Law Floorplan
- Basement: Full,Garage Access,Partially Finished,Liveable Space
- Attic: Storage,Pull Down Stairs
- Number of fireplaces: 1
Interior area
- Total structure area: 2,851
- Total interior livable area: 2,851 sqft
- Finished area above ground: 2,551
- Finished area below ground: 300
Property
Parking
- Total spaces: 10
- Parking features: Attached, Paved, Off Street, Driveway, Private
- Attached garage spaces: 2
- Has uncovered spaces: Yes
Features
- Patio & porch: Patio
- Exterior features: Rain Gutters, Lighting
- Has private pool: Yes
- Pool features: Heated, Fenced, Vinyl, In Ground
Lot
- Size: 2.73 Acres
- Features: Secluded, Few Trees
Details
- Additional structures: Barn(s)
- Parcel number: 178245
- Zoning: RF2
Construction
Type & style
- Home type: SingleFamily
- Architectural style: Ranch
- Property subtype: Single Family Residence
Materials
- Wood Siding
- Foundation: Concrete Perimeter
- Roof: Asphalt
Condition
- New construction: No
- Year built: 1955
Utilities & green energy
- Sewer: Septic Tank
- Water: Well
Community & neighborhood
Community
- Community features: Library, Medical Facilities, Park, Shopping/Mall
Location
- Region: Monroe
Price history
| Date | Event | Price |
|---|---|---|
| 10/2/2025 | Sold | $755,000-4.4%$265/sqft |
Source: | ||
| 10/2/2025 | Pending sale | $789,900$277/sqft |
Source: | ||
| 6/24/2025 | Price change | $789,900-4.8%$277/sqft |
Source: | ||
| 5/31/2025 | Listed for sale | $829,900+224.2%$291/sqft |
Source: | ||
| 4/24/1998 | Sold | $256,000$90/sqft |
Source: Public Record Report a problem | ||
Public tax history
| Year | Property taxes | Tax assessment |
|---|---|---|
| 2025 | $12,321 +15.1% | $429,760 +53.7% |
| 2024 | $10,700 +1.9% | $279,600 |
| 2023 | $10,499 +1.9% | $279,600 |
Find assessor info on the county website
Neighborhood: East Village
Nearby schools
GreatSchools rating
- 8/10Fawn Hollow Elementary SchoolGrades: K-5Distance: 1.8 mi
- 7/10Jockey Hollow SchoolGrades: 6-8Distance: 2 mi
- 9/10Masuk High SchoolGrades: 9-12Distance: 1.1 mi
Schools provided by the listing agent
- High: Masuk
Source: Smart MLS. This data may not be complete. We recommend contacting the local school district to confirm school assignments for this home.
Get pre-qualified for a loan
At Zillow Home Loans, we can pre-qualify you in as little as 5 minutes with no impact to your credit score.An equal housing lender. NMLS #10287.
Sell for more on Zillow
Get a Zillow Showcase℠ listing at no additional cost and you could sell for .
$764,900
2% more+$15,298
With Zillow Showcase(estimated)$780,198

