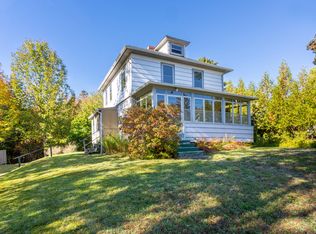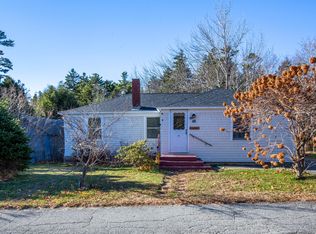Closed
$895,000
44 Jordan Pond Road, Mount Desert, ME 04660
3beds
2,040sqft
Single Family Residence
Built in 2017
0.31 Acres Lot
$960,500 Zestimate®
$439/sqft
$2,524 Estimated rent
Home value
$960,500
$903,000 - $1.03M
$2,524/mo
Zestimate® history
Loading...
Owner options
Explore your selling options
What's special
Located in the quaint village of Seal Harbor, off the beaten path on a quiet side street. Custom built wood shingled contemporary home, nestled on your own piece of heaven, designed with outdoor activity in mind. Acadia National Park is your neighbor separated by a babbling brook. Enjoy your morning coffee sitting in solitude by the stream, in your hidden oasis. The open floor plan includes beamed cathedral ceiling, propane fireplace, dining area, and chef's kitchen with plenty of granite counter space for the inspiring chef. There are 3 bedrooms and 2 1/2 baths. The primary bedroom is located on the main level. The lower level has 2 bedrooms with shared bath and laundry. Hardwood maple floors salvaged from a by-gone estate, tiled floored entry, bath and powder room. From the living area, step onto the screened porch then onto a sunny deck. Also, large front deck can be enjoyed for family gatherings or perhaps the possibility for a garage. There is an underground storage area for all one's toys, canoes, kayaks, boat paddles, skis, and more. Notice needed.
Zillow last checked: 8 hours ago
Listing updated: January 15, 2025 at 07:08pm
Listed by:
Portside Real Estate Group
Bought with:
Mount Desert Island Real Estate
Source: Maine Listings,MLS#: 1568985
Facts & features
Interior
Bedrooms & bathrooms
- Bedrooms: 3
- Bathrooms: 3
- Full bathrooms: 2
- 1/2 bathrooms: 1
Primary bedroom
- Features: Full Bath
- Level: First
Bedroom 2
- Level: Basement
Bedroom 3
- Level: Basement
Kitchen
- Level: First
Living room
- Level: First
Heating
- Hot Water, Zoned, Radiant
Cooling
- Has cooling: Yes
Appliances
- Included: Dishwasher, Disposal, Gas Range, Refrigerator, Trash Compactor, ENERGY STAR Qualified Appliances
Features
- 1st Floor Primary Bedroom w/Bath, Attic, Bathtub, Shower, Walk-In Closet(s)
- Flooring: Concrete, Tile, Wood
- Windows: Double Pane Windows, Low Emissivity Windows
- Basement: Daylight,Finished,Full
- Number of fireplaces: 1
Interior area
- Total structure area: 2,040
- Total interior livable area: 2,040 sqft
- Finished area above ground: 1,080
- Finished area below ground: 960
Property
Parking
- Parking features: Gravel, 1 - 4 Spaces
Features
- Patio & porch: Deck, Porch
- Has view: Yes
- View description: Scenic
Lot
- Size: 0.31 Acres
- Features: Near Public Beach, Near Town, Neighborhood, Level, Open Lot, Landscaped
Details
- Additional structures: Outbuilding, Shed(s)
- Parcel number: MTDSM031L018
- Zoning: VR1
- Other equipment: DSL, Internet Access Available
Construction
Type & style
- Home type: SingleFamily
- Architectural style: Cottage
- Property subtype: Single Family Residence
Materials
- Wood Frame, Wood Siding
- Roof: Pitched,Shingle
Condition
- Year built: 2017
Utilities & green energy
- Electric: On Site, Circuit Breakers, Underground
- Sewer: Public Sewer
- Water: Public
Green energy
- Energy efficient items: Ceiling Fans, Thermostat
Community & neighborhood
Location
- Region: Mount Desert
Other
Other facts
- Road surface type: Gravel, Dirt
Price history
| Date | Event | Price |
|---|---|---|
| 11/1/2023 | Pending sale | $939,000+4.9%$460/sqft |
Source: | ||
| 10/31/2023 | Sold | $895,000-4.7%$439/sqft |
Source: | ||
| 8/22/2023 | Contingent | $939,000$460/sqft |
Source: | ||
| 8/16/2023 | Listed for sale | $939,000$460/sqft |
Source: | ||
Public tax history
| Year | Property taxes | Tax assessment |
|---|---|---|
| 2024 | $5,940 +13.6% | $638,700 +6.6% |
| 2023 | $5,227 +8.5% | $599,400 |
| 2022 | $4,819 +24.7% | $599,400 +28% |
Find assessor info on the county website
Neighborhood: 04660
Nearby schools
GreatSchools rating
- 10/10Mt Desert Elementary SchoolGrades: PK-8Distance: 2.6 mi
- 8/10Mt Desert Island High SchoolGrades: 9-12Distance: 5.4 mi

Get pre-qualified for a loan
At Zillow Home Loans, we can pre-qualify you in as little as 5 minutes with no impact to your credit score.An equal housing lender. NMLS #10287.

