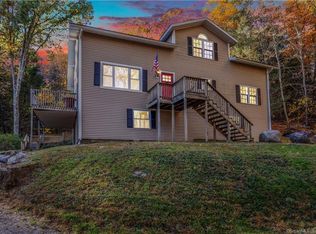Looking for new construction- but better? Only 3 years old, this custom colonial tucked away on 2.5 acres at the end of a cul de sac is now available! Has all high-end finishes (granite on every countertop), with professional landscaping complete. The main level welcomes you into the spacious foyer open to a formal dining room with majestic columns, tray ceilings and raised panel moldings. Open floor plan features great room with gas fireplace, eat-in area, impressive kitchen with an abundance of custom cabinetry, large built in desk, stainless appliances, and sliding glass doors to lovely deck. This level also features a mudroom with laundry, powder room with wainscoting, gleaming hardwood flooring, crown moldings and recessed lighting throughout. The second level boasts beautiful master bedroom suite with tray ceilings, crown moldings, private sitting room, full bath with double vanities, soaking tub, spacious tiled walk in shower and generous sized walk in closet. Three additional bedrooms and second full bath offering double sinks and separate shower/toilet room complete this level. The lower level is tastefully finished offering office, family room with sliding glass doors and built ins, full bath with custom cabinetry and additional room perfect for au pair, over night guests or 5th bedroom. This home includes a 4 car garage, 2 bays with double-height ceilings (perfect for car enthusiasts!), high lifts on doors, custom lighting and is plumbed and wired for propane heater
This property is off market, which means it's not currently listed for sale or rent on Zillow. This may be different from what's available on other websites or public sources.
