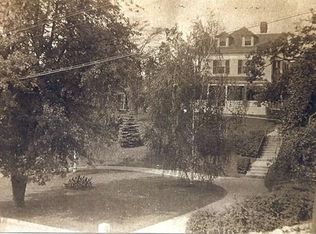Sold for $1,825,000 on 04/11/24
$1,825,000
44 Jason St, Arlington, MA 02476
4beds
3,619sqft
Single Family Residence
Built in 1934
0.39 Acres Lot
$2,083,500 Zestimate®
$504/sqft
$5,427 Estimated rent
Home value
$2,083,500
$1.92M - $2.27M
$5,427/mo
Zestimate® history
Loading...
Owner options
Explore your selling options
What's special
Set far back off the street, the sweeping front lawn sets the tone for the expansiveness greeting you inside. The main floor has 6 generous sized rooms including huge eat-in kitchen, dining room with graceful curved corner cabinets, and living room with fireplace. There’s a cozy fireplaced wood-paneled family room, sunny office with windows on 3 sides, even a first-floor bedroom with en-suite bath. Upstairs, the main bedroom has loads of built-ins, a walk-in closet, and en-suite bath. This level has a third full bath and 2 additional bedrooms – one with adjoining sitting room. The finished basement with fireplace is great extra hangout space. Sited on more than a third of an acre, the backyard is large enough for outdoor gatherings or peaceful relaxation and has a patio area with stone fireplace. Features include 2-car garage, 200-amp electric, storage shed, and durable slate roof. Located in the heart of Jason Heights, it’s one block to Mass Ave, and 1/3 mile to Menotomy Rocks Park.
Zillow last checked: 8 hours ago
Listing updated: April 11, 2024 at 10:34am
Listed by:
Judy Weinberg 617-930-8154,
Leading Edge Real Estate 781-643-0430,
Susan Rudd 617-957-3046
Bought with:
Currier, Lane & Young
Compass
Source: MLS PIN,MLS#: 73207022
Facts & features
Interior
Bedrooms & bathrooms
- Bedrooms: 4
- Bathrooms: 3
- Full bathrooms: 3
Primary bedroom
- Features: Walk-In Closet(s), Flooring - Hardwood
- Level: Second
- Area: 210
- Dimensions: 15 x 14
Bedroom 2
- Features: Flooring - Hardwood
- Level: Second
- Area: 168
- Dimensions: 14 x 12
Bedroom 3
- Features: Flooring - Hardwood
- Level: Second
- Area: 210
- Dimensions: 15 x 14
Bedroom 4
- Features: Flooring - Hardwood, Exterior Access
- Area: 120
- Dimensions: 12 x 10
Primary bathroom
- Features: Yes
Bathroom 1
- Features: Bathroom - Tiled With Tub
- Level: First
Bathroom 2
- Features: Bathroom - Tiled With Tub
- Level: Second
Bathroom 3
- Features: Bathroom - Tiled With Shower Stall
- Level: Second
Dining room
- Features: Flooring - Hardwood, Chair Rail
- Level: First
- Area: 210
- Dimensions: 15 x 14
Family room
- Features: Flooring - Hardwood
- Level: First
- Area: 187
- Dimensions: 17 x 11
Kitchen
- Features: Ceiling Fan(s), Flooring - Hardwood, Dining Area, Stainless Steel Appliances
- Level: First
- Area: 252
- Dimensions: 21 x 12
Living room
- Features: Flooring - Hardwood
- Level: First
- Area: 378
- Dimensions: 27 x 14
Office
- Features: Flooring - Hardwood, Exterior Access
- Level: First
- Area: 153
- Dimensions: 17 x 9
Heating
- Baseboard, Hot Water, Natural Gas, Fireplace(s)
Cooling
- None
Appliances
- Laundry: In Basement, Gas Dryer Hookup
Features
- Play Room, Game Room, Sitting Room, Office
- Flooring: Hardwood, Flooring - Vinyl, Flooring - Hardwood
- Basement: Full,Finished
- Number of fireplaces: 3
- Fireplace features: Family Room, Living Room
Interior area
- Total structure area: 3,619
- Total interior livable area: 3,619 sqft
Property
Parking
- Total spaces: 5
- Parking features: Attached, Garage Door Opener, Paved Drive, Off Street
- Attached garage spaces: 2
- Has uncovered spaces: Yes
Accessibility
- Accessibility features: No
Features
- Patio & porch: Patio
- Exterior features: Patio, Storage, Sprinkler System, Fenced Yard
- Fencing: Fenced/Enclosed,Fenced
- Frontage length: 95.00
Lot
- Size: 0.39 Acres
Details
- Parcel number: M:129.0 B:0002 L:0014,328059
- Zoning: R1
Construction
Type & style
- Home type: SingleFamily
- Architectural style: Colonial,Cape
- Property subtype: Single Family Residence
Materials
- Frame
- Foundation: Stone
- Roof: Slate
Condition
- Year built: 1934
Utilities & green energy
- Electric: 200+ Amp Service
- Sewer: Public Sewer
- Water: Public
- Utilities for property: for Gas Range, for Gas Dryer
Community & neighborhood
Location
- Region: Arlington
- Subdivision: Jason Heights
Price history
| Date | Event | Price |
|---|---|---|
| 4/11/2024 | Sold | $1,825,000+7.7%$504/sqft |
Source: MLS PIN #73207022 Report a problem | ||
| 2/29/2024 | Listed for sale | $1,695,000+78.4%$468/sqft |
Source: MLS PIN #73207022 Report a problem | ||
| 8/11/2003 | Sold | $950,000$263/sqft |
Source: Public Record Report a problem | ||
Public tax history
| Year | Property taxes | Tax assessment |
|---|---|---|
| 2025 | $19,264 +7.9% | $1,788,700 +6.1% |
| 2024 | $17,851 +1.2% | $1,685,600 +7.1% |
| 2023 | $17,647 +7% | $1,574,200 +9% |
Find assessor info on the county website
Neighborhood: 02476
Nearby schools
GreatSchools rating
- 8/10Bishop Elementary SchoolGrades: K-5Distance: 0.8 mi
- 9/10Ottoson Middle SchoolGrades: 7-8Distance: 1 mi
- 10/10Arlington High SchoolGrades: 9-12Distance: 0.3 mi
Schools provided by the listing agent
- Elementary: Bishop
- Middle: Gibbs/Ottoson
- High: Arlington High
Source: MLS PIN. This data may not be complete. We recommend contacting the local school district to confirm school assignments for this home.
Get a cash offer in 3 minutes
Find out how much your home could sell for in as little as 3 minutes with a no-obligation cash offer.
Estimated market value
$2,083,500
Get a cash offer in 3 minutes
Find out how much your home could sell for in as little as 3 minutes with a no-obligation cash offer.
Estimated market value
$2,083,500
