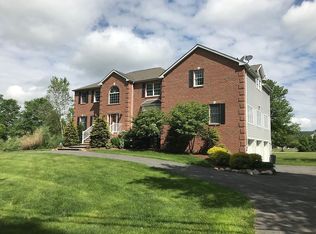Closed
$255,000
44 Ironia Rd, Mount Olive Twp., NJ 07836
--beds
--baths
0.62Acres
Unimproved Land
Built in ----
0.62 Acres Lot
$1,046,800 Zestimate®
$--/sqft
$5,318 Estimated rent
Home value
$1,046,800
$994,000 - $1.10M
$5,318/mo
Zestimate® history
Loading...
Owner options
Explore your selling options
What's special
Zillow last checked: December 26, 2025 at 11:15pm
Listing updated: November 27, 2024 at 07:02pm
Listed by:
Cindy Graham 973-598-1700,
Re/Max Heritage Properties
Bought with:
Marrie Rose Garbacz
Source: GSMLS,MLS#: 3854623
Price history
| Date | Event | Price |
|---|---|---|
| 8/11/2025 | Listing removed | $1,049,000 |
Source: | ||
| 7/9/2025 | Listed for sale | $1,049,000-4.5% |
Source: | ||
| 7/9/2025 | Listing removed | $1,099,000 |
Source: | ||
| 6/13/2025 | Price change | $1,099,000-7.6% |
Source: | ||
| 3/9/2025 | Listed for sale | $1,189,000+366.3% |
Source: | ||
Public tax history
| Year | Property taxes | Tax assessment |
|---|---|---|
| 2025 | $2,663 | $76,400 |
| 2024 | $2,663 +9.3% | $76,400 |
| 2023 | $2,436 -2.5% | $76,400 |
Find assessor info on the county website
Neighborhood: 07836
Nearby schools
GreatSchools rating
- 6/10Mountain View Elementary SchoolGrades: PK-5Distance: 1.1 mi
- 5/10Mt Olive Middle SchoolGrades: 6-8Distance: 3.4 mi
- 5/10Mt Olive High SchoolGrades: 9-12Distance: 2.2 mi
