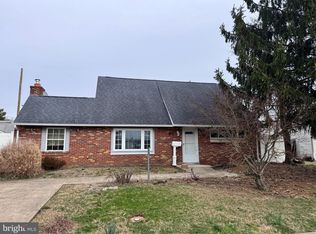Have you been waiting for "the one"? The long wait is over. This 3-4 bedroom home has great curb appeal, along with so many upgrades throughout. Enter through the pretty front door with glass insert and Pella storm door. Come on in to your formal Living Room with bow window and custom oak bannister. This room opens to your updated Kitchen with white cabinets, laminate flooring and 2 windows overlooking the rear yard. The Laundry Room in the back features hands free lighting, the heater has been relocated to there, built in cabinets for extra storage and door to rear patio. The Family Room is a great feature and could be a 4th bedroom, In Law Suite, Home Office or any number of uses and also has an exterior, private side entrance. The Main Bedroom has been enlarged to create a much more spacious room, along with having a large walk-in closet. The first floor Bathroom has been completely remodeled with a white tub/shower. The second level has 2 spacious bedrooms along with another, remodeled hall bathroom. The backyard is so nice and the covered patio is like having another room...it's the entire length of the home! More than enough storage with the giant shed that's been cleared by LBCJMA. Special features include Central Air, above ground oil tank, replaced oil heater, replaced sewer line, all windows replaced, all exterior doors replaced, Vinyl Siding, 200 amp electric service, 6 panel doors on first floor and 2 car wide concrete driveway. This home has been meticulously maintained and loved by its current owner.
This property is off market, which means it's not currently listed for sale or rent on Zillow. This may be different from what's available on other websites or public sources.

