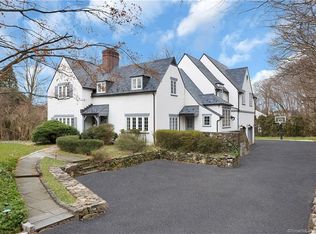Sold for $4,650,000
$4,650,000
44 Indian Head Rd, Riverside, CT 06878
4beds
4,097sqft
Residential, Single Family Residence
Built in 1963
1.72 Acres Lot
$-- Zestimate®
$1,135/sqft
$24,831 Estimated rent
Home value
Not available
Estimated sales range
Not available
$24,831/mo
Zestimate® history
Loading...
Owner options
Explore your selling options
What's special
Tucked away off Indian Head Road, this expanded center hall colonial offers an ideal blend of privacy and convenience. Set on 1.72 acres, the home provides a peaceful, secluded setting just minutes from schools and the train. Meticulously maintained and thoughtfully expanded, the home features well-proportioned formal rooms, 4 to 5 bedrooms, and 4 full and 2 half baths. The spacious kitchen is perfect for family gatherings, opening to a large flagstone patio ideal for entertaining. The first floor offers excellent flow with a formal living and dining room, a cozy family room, eat-in kitchen, library/den, mudroom, and both formal and informal powder rooms. A separate laundry room is conveniently located on the second floor. Additional highlights include a finished LL and walk up attic.
Zillow last checked: 8 hours ago
Listing updated: November 05, 2025 at 10:00am
Listed by:
Ann Simpson 203-940-0779,
BHHS New England Properties
Bought with:
Michele Klosson, RES.0367097
Sotheby's International Realty
Source: Greenwich MLS, Inc.,MLS#: 123800
Facts & features
Interior
Bedrooms & bathrooms
- Bedrooms: 4
- Bathrooms: 6
- Full bathrooms: 4
- 1/2 bathrooms: 2
Heating
- Natural Gas, Combination
Cooling
- Central Air
Appliances
- Laundry: Laundry Room
Features
- Kitchen Island, Eat-in Kitchen, Sep Shower, Back Stairs
- Windows: Bay Window(s)
- Basement: Finished
- Number of fireplaces: 3
Interior area
- Total structure area: 4,097
- Total interior livable area: 4,097 sqft
Property
Parking
- Total spaces: 2
- Parking features: Garage Door Opener
- Garage spaces: 2
Features
- Patio & porch: Terrace
- Has spa: Yes
- Spa features: Bath
Lot
- Size: 1.72 Acres
- Features: Parklike, Wooded
Details
- Parcel number: 052703/S
- Zoning: R-20
- Other equipment: Generator
Construction
Type & style
- Home type: SingleFamily
- Architectural style: Colonial
- Property subtype: Residential, Single Family Residence
Materials
- Wood Siding
- Roof: Asphalt
Condition
- Year built: 1963
- Major remodel year: 2005
Utilities & green energy
- Water: Public
Community & neighborhood
Security
- Security features: Security System
Location
- Region: Riverside
Price history
| Date | Event | Price |
|---|---|---|
| 11/5/2025 | Sold | $4,650,000+16.4%$1,135/sqft |
Source: | ||
| 10/24/2025 | Pending sale | $3,995,000$975/sqft |
Source: | ||
| 10/23/2025 | Contingent | $3,995,000$975/sqft |
Source: | ||
| 10/14/2025 | Listed for sale | $3,995,000+142.1%$975/sqft |
Source: | ||
| 8/25/1998 | Sold | $1,650,000$403/sqft |
Source: Public Record Report a problem | ||
Public tax history
| Year | Property taxes | Tax assessment |
|---|---|---|
| 2025 | $28,420 +3.5% | $2,299,570 |
| 2024 | $27,448 +2.6% | $2,299,570 |
| 2023 | $26,758 +0.9% | $2,299,570 |
Find assessor info on the county website
Neighborhood: Riverside
Nearby schools
GreatSchools rating
- 9/10Riverside SchoolGrades: K-5Distance: 0.6 mi
- 9/10Eastern Middle SchoolGrades: 6-8Distance: 0.7 mi
- 10/10Greenwich High SchoolGrades: 9-12Distance: 1.7 mi
Schools provided by the listing agent
- Elementary: Riverside
- Middle: Eastern
Source: Greenwich MLS, Inc.. This data may not be complete. We recommend contacting the local school district to confirm school assignments for this home.
