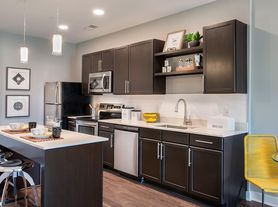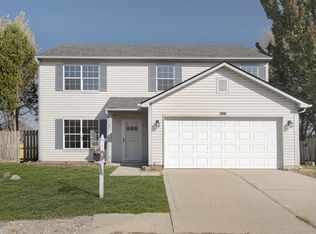Charming 3-Bedroom Home in Brownsburg, IN
MOVE-IN READY
This home is move-in ready. Schedule your tour now or start your application today.
Monthly Recurring Fees:
$10.95 - Utility Management
Maymont Homes is committed to clear and upfront pricing. In addition to the advertised rent, residents may have monthly fees, including a $10.95 utility management fee, a $25.00 wastewater fee for homes on septic systems, and an amenity fee for homes with smart home technology, valet trash, or other community amenities. This does not include utilities or optional fees, including but not limited to pet fees and renter's insurance.
Welcome to 44 Hyde Park Row, a beautifully maintained 3-bedroom, 1.5-bathroom home offering 1,527 square feet of inviting living space in the heart of Brownsburg, Indiana. Nestled in a quiet, established neighborhood, this home sits just minutes from downtown Brownsburg, Arbuckle Acres Park, and offers an easy 25-minute drive to downtown Indianapolis.
Step inside to find an open and airy floor plan highlighted by wood-style flooring and a neutral color palette. The front living room welcomes you with natural light, while the adjacent dining area flows easily into the kitchen, complete with white cabinetry, ample counter space, and a full suite of matching appliances. The spacious layout makes meal prep and entertaining feel effortless.
Each bedroom offers comfortable proportions and closet space, with the primary suite featuring a convenient half bath. The full bathroom includes updated fixtures and bright finishes for a clean, refreshed feel. The expansive bonus room adds flexible space for relaxation or recreation, perfect for a second living area, home office, or playroom.
Out back, enjoy a large fenced yard surrounded by mature trees, an ideal space for outdoor gatherings or quiet evenings. With its classic charm, practical updates, and central Brownsburg location close to schools, shops, and parks, this home has everything you're looking for. Apply now!
*Maymont Homes provides residents with convenient solutions, including simplified utility billing and flexible rent payment options. Contact us for more details.
This information is deemed reliable, but not guaranteed. All measurements are approximate. Actual product and home specifications may vary in dimension or detail. Images are for representational purposes only. Some programs and services may not be available in all market areas.
Prices and availability are subject to change without notice. Advertised rent prices do not include the required application fee, the partially refundable reservation fee (due upon application approval), or the mandatory monthly utility management fee (in select market areas.) Residents must maintain renters insurance as specified in their lease. If third-party renters insurance is not provided, residents will be automatically enrolled in our Master Insurance Policy for a fee. Select homes may be located in communities that require a monthly fee for community-specific amenities or services.
For complete details, please contact a company leasing representative. Equal Housing Opportunity.
Estimated availability date is subject to change based on construction timelines and move-out confirmation. This property allows self guided viewing without an appointment. Contact for details.
House for rent
$1,795/mo
44 Hyde Park Row, Brownsburg, IN 46112
3beds
1,527sqft
Price may not include required fees and charges.
Single family residence
Available now
Cats, dogs OK
What's special
Large fenced yardConvenient half bathExpansive bonus roomWood-style flooringBright finishesCloset spaceComfortable proportions
- 26 days |
- -- |
- -- |
Travel times
Looking to buy when your lease ends?
Consider a first-time homebuyer savings account designed to grow your down payment with up to a 6% match & a competitive APY.
Facts & features
Interior
Bedrooms & bathrooms
- Bedrooms: 3
- Bathrooms: 2
- Full bathrooms: 1
- 1/2 bathrooms: 1
Interior area
- Total interior livable area: 1,527 sqft
Video & virtual tour
Property
Parking
- Details: Contact manager
Details
- Parcel number: 320714170015000016
Construction
Type & style
- Home type: SingleFamily
- Property subtype: Single Family Residence
Community & HOA
Location
- Region: Brownsburg
Financial & listing details
- Lease term: Contact For Details
Price history
| Date | Event | Price |
|---|---|---|
| 10/24/2025 | Listed for rent | $1,795+10.5%$1/sqft |
Source: Zillow Rentals | ||
| 6/22/2022 | Listing removed | -- |
Source: Zillow Rental Network Premium | ||
| 6/10/2022 | Listed for rent | $1,625$1/sqft |
Source: Zillow Rental Network Premium | ||
| 5/4/2022 | Sold | $225,000+12.5%$147/sqft |
Source: | ||
| 3/29/2022 | Pending sale | $200,000$131/sqft |
Source: | ||

