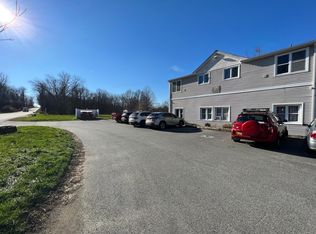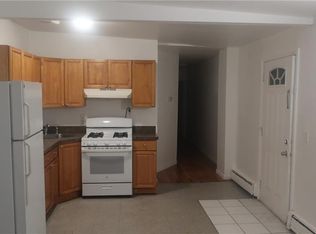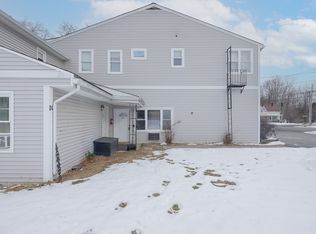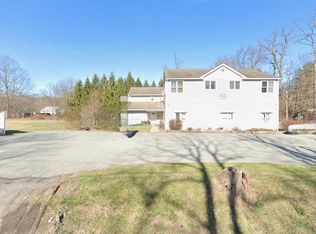Sold for $580,000
$580,000
44 Hudson Road, Washingtonville, NY 10992
3beds
1,734sqft
Single Family Residence, Residential
Built in 1973
0.57 Acres Lot
$594,800 Zestimate®
$334/sqft
$2,981 Estimated rent
Home value
$594,800
$523,000 - $678,000
$2,981/mo
Zestimate® history
Loading...
Owner options
Explore your selling options
What's special
Simply the Best! Welcome to this stunning 3-bedroom, 2.5-bathroom home set on a picturesque half-acre lot, where thoughtful updates and high-end finishes shine throughout. Nearly new from top to bottom, this home features exquisite Brazilian Teak flooring, a gorgeous fieldstone gas fireplace, and a chef’s kitchen outfitted with granite countertops, soft close cabinets and premium GE Café appliances. The renovated bathrooms are a dream offering a spa-like experience with heated floors. Triple-pane windows and a newer (2008) high efficiency Lenox heating system make this home as efficient as it is beautiful. Outside, a low-maintenance vinyl deck invites you to relax or entertain, with wonderful outdoor lighting, two built in gas patio heaters, and gas grill. Conveniently located near schools, shopping, local amenities, and commuter routes—this home truly has it all -- too much to list here. You just have to come and see it for yourself!
Zillow last checked: 8 hours ago
Listing updated: August 14, 2025 at 05:31am
Listed by:
Carole M McCann 845-656-1651,
Hudson Heritage Realty 845-497-7717
Bought with:
Jean Remy, 10401390953
Howard Hanna Rand Realty
Source: OneKey® MLS,MLS#: 848286
Facts & features
Interior
Bedrooms & bathrooms
- Bedrooms: 3
- Bathrooms: 3
- Full bathrooms: 2
- 1/2 bathrooms: 1
Primary bedroom
- Level: First
Primary bathroom
- Level: First
Bathroom 1
- Level: First
Bathroom 2
- Level: Lower
Dining room
- Level: First
Family room
- Level: Lower
Kitchen
- Level: First
Laundry
- Level: Lower
Living room
- Level: First
Heating
- Forced Air
Cooling
- Central Air
Appliances
- Included: Dishwasher, Dryer, Gas Range, Microwave
- Laundry: Laundry Room
Features
- First Floor Full Bath, Chefs Kitchen, Crown Molding, Formal Dining, Granite Counters, Recessed Lighting, Smart Thermostat
- Flooring: Ceramic Tile, Hardwood
- Windows: Triple Pane Windows
- Attic: Pull Stairs
- Number of fireplaces: 1
- Fireplace features: Family Room, Gas
Interior area
- Total structure area: 1,734
- Total interior livable area: 1,734 sqft
Property
Parking
- Total spaces: 2
- Parking features: Driveway, Garage
- Garage spaces: 2
- Has uncovered spaces: Yes
Features
- Patio & porch: Deck
- Exterior features: Gas Grill, Lighting, Mailbox, Rain Gutters, Speakers
- Fencing: Back Yard
- Has view: Yes
- View description: Neighborhood
Lot
- Size: 0.57 Acres
- Dimensions: 133 x 206
- Features: Back Yard, Landscaped, Near Public Transit, Near School, Near Shops
Details
- Parcel number: 3320890100000001025.0000000
- Special conditions: None
Construction
Type & style
- Home type: SingleFamily
- Property subtype: Single Family Residence, Residential
Materials
- Vinyl Siding
Condition
- Updated/Remodeled
- Year built: 1973
- Major remodel year: 2020
Utilities & green energy
- Sewer: Septic Tank
- Utilities for property: Cable Connected, Electricity Connected, Natural Gas Connected, Trash Collection Public, Water Connected
Community & neighborhood
Location
- Region: Washingtonville
Other
Other facts
- Listing agreement: Exclusive Right To Sell
Price history
| Date | Event | Price |
|---|---|---|
| 8/13/2025 | Sold | $580,000+0.2%$334/sqft |
Source: | ||
| 6/10/2025 | Pending sale | $579,000$334/sqft |
Source: | ||
| 4/12/2025 | Listed for sale | $579,000$334/sqft |
Source: | ||
Public tax history
| Year | Property taxes | Tax assessment |
|---|---|---|
| 2024 | -- | $38,600 |
| 2023 | -- | $38,600 |
| 2022 | -- | $38,600 |
Find assessor info on the county website
Neighborhood: 10992
Nearby schools
GreatSchools rating
- 4/10Round Hill Elementary SchoolGrades: PK-5Distance: 1.5 mi
- 3/10Washingtonville Middle SchoolGrades: 6-9Distance: 0.8 mi
- 6/10Washingtonville Senior High SchoolGrades: 9-12Distance: 0.7 mi
Schools provided by the listing agent
- Elementary: Taft Elementary School
- Middle: Washingtonville Middle School
- High: Washingtonville Senior High School
Source: OneKey® MLS. This data may not be complete. We recommend contacting the local school district to confirm school assignments for this home.
Get a cash offer in 3 minutes
Find out how much your home could sell for in as little as 3 minutes with a no-obligation cash offer.
Estimated market value
$594,800



