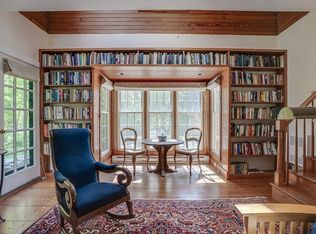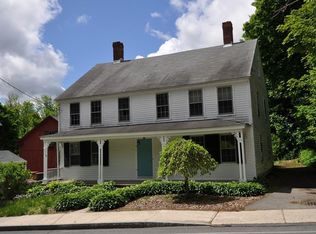Sold for $700,000
$700,000
44 Hubbardston Rd, Princeton, MA 01541
4beds
3,160sqft
Single Family Residence
Built in 1830
3.4 Acres Lot
$777,200 Zestimate®
$222/sqft
$3,607 Estimated rent
Home value
$777,200
$731,000 - $832,000
$3,607/mo
Zestimate® history
Loading...
Owner options
Explore your selling options
What's special
Beautiful 1830’s Colonial on 3.4 acres in Princeton’s Coveted West Village. Original character abounds in this well-maintained antique with modern-day improvements. Beautifully remodeled eat-in kitchen (2017) custom cabinets, SS appliances, honed soapstone counters, wood flooring; stunning dining room with original beam ceilings & cabinetry (new wallpaper, chandelier 2022); light-filled living room w/ woodstove; 1st flr Den w/ fireplace; 1st flr bath and laundry (2013) adjacent to mudroom w/ cubbies, hooks (2018); large screened porch; fabulous Family/Play Rm; 4 large BR’s, full bath (2016) and newly-built hall closets (2016) on 2nd flr; large yard, dedicated garden area w/ sprinklers, established berries and fruit tree, established perennial gardens, patio, fenced dog area, and woods. New roof 2017. Exterior painted 2023. Please see Feature Sheet for additional upgrades. Princeton is known for its conserved land, beauty, schools and Mt Wachusett. ~OPEN HOUSE Saturday, 6/17, 12 to 2~
Zillow last checked: 8 hours ago
Listing updated: August 08, 2023 at 06:05am
Listed by:
Janet Schoeny 978-808-2429,
RE/MAX Vision 508-842-3000
Bought with:
Patricia Sands
Coldwell Banker Realty - Concord
Source: MLS PIN,MLS#: 73125205
Facts & features
Interior
Bedrooms & bathrooms
- Bedrooms: 4
- Bathrooms: 2
- Full bathrooms: 2
Primary bedroom
- Features: Closet, Flooring - Wood
- Level: Second
- Area: 195
- Dimensions: 15 x 13
Bedroom 2
- Features: Closet, Flooring - Wood
- Level: Second
- Area: 221
- Dimensions: 17 x 13
Bedroom 3
- Features: Closet, Flooring - Wood
- Level: Second
- Area: 221
- Dimensions: 17 x 13
Bedroom 4
- Features: Closet, Flooring - Wood
- Level: Second
- Area: 156
- Dimensions: 13 x 12
Bathroom 1
- Features: Bathroom - 3/4, Bathroom - With Shower Stall, Flooring - Wood, Remodeled
- Level: First
- Area: 48
- Dimensions: 8 x 6
Bathroom 2
- Features: Bathroom - Full, Bathroom - With Tub & Shower, Flooring - Wood, Remodeled
- Level: Second
- Area: 88
- Dimensions: 11 x 8
Dining room
- Features: Wood / Coal / Pellet Stove, Beamed Ceilings, Flooring - Wood, Chair Rail, Exterior Access, Wainscoting
- Level: First
- Area: 399
- Dimensions: 21 x 19
Family room
- Features: Wood / Coal / Pellet Stove, Closet, Flooring - Wood, Balcony / Deck, Exterior Access
- Level: First
- Area: 270
- Dimensions: 18 x 15
Kitchen
- Features: Flooring - Wood, Dining Area, Countertops - Stone/Granite/Solid, Cabinets - Upgraded, Recessed Lighting, Remodeled, Stainless Steel Appliances
- Level: First
- Area: 323
- Dimensions: 19 x 17
Living room
- Features: Wood / Coal / Pellet Stove, Closet, Flooring - Wood, Chair Rail, Wainscoting
- Level: First
- Area: 432
- Dimensions: 24 x 18
Heating
- Baseboard, Oil, Wood Stove, Fireplace
Cooling
- None
Appliances
- Included: Water Heater, Range, Dishwasher, Refrigerator, Washer, Dryer, Range Hood
- Laundry: Electric Dryer Hookup, Washer Hookup, First Floor
Features
- Closet, Cabinets - Upgraded, Closet/Cabinets - Custom Built, Chair Rail, Wainscoting, Mud Room, Center Hall, Den, Walk-up Attic, High Speed Internet
- Flooring: Wood, Pine, Flooring - Wood
- Windows: Insulated Windows
- Basement: Full,Interior Entry,Garage Access,Slab,Unfinished
- Number of fireplaces: 1
- Fireplace features: Dining Room, Living Room
Interior area
- Total structure area: 3,160
- Total interior livable area: 3,160 sqft
Property
Parking
- Total spaces: 8
- Parking features: Attached, Under, Garage Door Opener, Garage Faces Side, Off Street, Stone/Gravel
- Attached garage spaces: 2
- Uncovered spaces: 6
Features
- Patio & porch: Screened, Deck - Composite, Patio
- Exterior features: Porch - Screened, Deck - Composite, Patio, Rain Gutters, Storage, Fruit Trees, Garden, Stone Wall
Lot
- Size: 3.40 Acres
- Features: Wooded, Easements, Cleared, Gentle Sloping, Level
Details
- Parcel number: M:012A B:0009 L:00000,3527077
- Zoning: RA
Construction
Type & style
- Home type: SingleFamily
- Architectural style: Colonial,Antique
- Property subtype: Single Family Residence
Materials
- Frame
- Foundation: Concrete Perimeter, Stone
- Roof: Shingle
Condition
- Year built: 1830
Utilities & green energy
- Electric: Circuit Breakers
- Sewer: Private Sewer
- Water: Private
- Utilities for property: for Electric Range, for Electric Oven, for Electric Dryer, Washer Hookup
Green energy
- Energy efficient items: Thermostat
Community & neighborhood
Community
- Community features: Tennis Court(s), Walk/Jog Trails, Bike Path, Conservation Area, Highway Access, House of Worship, Public School
Location
- Region: Princeton
Other
Other facts
- Listing terms: Contract
Price history
| Date | Event | Price |
|---|---|---|
| 8/4/2023 | Sold | $700,000+0.7%$222/sqft |
Source: MLS PIN #73125205 Report a problem | ||
| 6/21/2023 | Contingent | $695,000$220/sqft |
Source: MLS PIN #73125205 Report a problem | ||
| 6/15/2023 | Listed for sale | $695,000+29.9%$220/sqft |
Source: MLS PIN #73125205 Report a problem | ||
| 12/30/2005 | Sold | $535,000$169/sqft |
Source: Public Record Report a problem | ||
Public tax history
| Year | Property taxes | Tax assessment |
|---|---|---|
| 2025 | $9,706 +5.8% | $668,000 +2.1% |
| 2024 | $9,176 +4.6% | $654,000 +12.8% |
| 2023 | $8,775 +4.8% | $579,600 +8.5% |
Find assessor info on the county website
Neighborhood: 01541
Nearby schools
GreatSchools rating
- 7/10Thomas Prince SchoolGrades: K-8Distance: 2.1 mi
- 7/10Wachusett Regional High SchoolGrades: 9-12Distance: 6.9 mi
Schools provided by the listing agent
- Elementary: Thomas Prince
- Middle: Thomas Prince
- High: Wachusett Reg
Source: MLS PIN. This data may not be complete. We recommend contacting the local school district to confirm school assignments for this home.
Get a cash offer in 3 minutes
Find out how much your home could sell for in as little as 3 minutes with a no-obligation cash offer.
Estimated market value$777,200
Get a cash offer in 3 minutes
Find out how much your home could sell for in as little as 3 minutes with a no-obligation cash offer.
Estimated market value
$777,200

