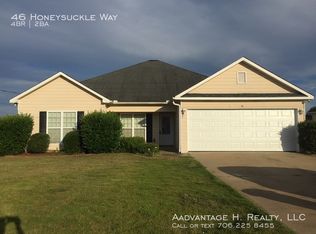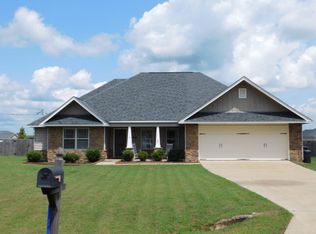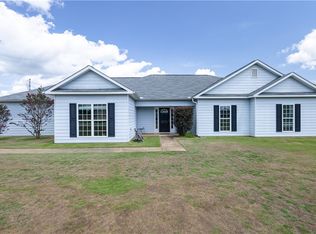Sold for $235,000 on 10/25/24
$235,000
44 Honeysuckle Way, Fort Mitchell, AL 36856
3beds
1,518sqft
Single Family Residence
Built in 2007
1 Acres Lot
$241,500 Zestimate®
$155/sqft
$1,754 Estimated rent
Home value
$241,500
Estimated sales range
Not available
$1,754/mo
Zestimate® history
Loading...
Owner options
Explore your selling options
What's special
Welcome to this beautifully remodeled home nestled on a 1-acre corner lot in Fort Mitchell. As you enter, a spacious foyer leads you to an inviting family room adorned with vaulted ceilings, a gas fireplace, and ample natural light. The elegant dining room features tray ceilings and offers generous space for family gatherings. Durable LVP flooring throughout the common areas, complemented by stylish tile in the kitchen and bathrooms, providing both easy maintenance and a refined look. The galley kitchen is a chef’s delight, equipped with extensive cabinetry and sparkling granite countertops. The thoughtfully designed split floor plan includes three bedrooms and two bathrooms, ensuring privacy and comfort. The owner’s suite is a serene retreat, highlighted by tray ceilings and a walk-in closet spacious enough for both summer and winter wardrobes. The master bath features a large soaking tub, an updated oversized stand-up tiled shower, and dual vanities for added convenience. Two additional bedrooms, located on the opposite side of the home, offer ample space for children or guests. The two car garage has an oversized storage closet running the length of the back wall. The expansive backyard has generous space for children and pets to play along with a large, custom built chicken coop. With two raised gardening beds and over 300 sqft. of gardening space, you can grow an abundance of fresh food for your family. The oversized patio is a haven for relaxation. Fully shaded in the afternoon and evenings, you can enjoy a family BBQ while watching the chickens in the coop. The fully fenced yard provides privacy and peace of mind for children and pets. Experience the charm of country living while still having the convenience of being just 10 minutes to the back gate of Fort Moore.
Zillow last checked: 8 hours ago
Listing updated: November 21, 2024 at 11:39am
Listed by:
Francesca Cable 512-577-0935,
Teal Door Realty
Bought with:
Renee Coleman, 86932
Real Broker LLC
Source: East Alabama BOR,MLS#: E99142
Facts & features
Interior
Bedrooms & bathrooms
- Bedrooms: 3
- Bathrooms: 2
- Full bathrooms: 2
- Main level bathrooms: 2
- Main level bedrooms: 3
Heating
- Central
Cooling
- Central Air, Ceiling Fan(s)
Appliances
- Included: Dishwasher, Electric Cooktop, Electric Range, Disposal
- Laundry: Laundry Room
Features
- Tray Ceiling(s), Double Vanity, Vaulted Ceiling(s)
- Flooring: Luxury Vinyl, Tile
- Windows: Double Pane Windows, Insulated Windows
- Basement: None
- Number of fireplaces: 1
- Fireplace features: Family Room, Gas Log
- Common walls with other units/homes: No Common Walls
Interior area
- Total structure area: 1,518
- Total interior livable area: 1,518 sqft
Property
Parking
- Total spaces: 4
- Parking features: Driveway, Garage Faces Front, Garage
- Garage spaces: 2
Accessibility
- Accessibility features: None
Features
- Levels: One
- Stories: 1
- Patio & porch: Rear Porch, Covered, Patio
- Exterior features: Garden, Private Yard
- Pool features: None
- Spa features: None
- Fencing: Back Yard,Fenced,Privacy
- Has view: Yes
- View description: Neighborhood
- Waterfront features: None
- Body of water: None
Lot
- Size: 1 Acres
- Dimensions: 134 x 188
- Features: Back Yard, Cleared, Level
Details
- Additional structures: None
- Parcel number: 17072500000015018
- Special conditions: None
- Other equipment: None
- Horse amenities: None
Construction
Type & style
- Home type: SingleFamily
- Architectural style: Modern,Traditional
- Property subtype: Single Family Residence
Materials
- Cement Siding
- Roof: Composition
Condition
- Resale
- Year built: 2007
Utilities & green energy
- Electric: 220 Volts in Garage, 220 Volts in Laundry
- Sewer: Septic Tank
- Water: Public
- Utilities for property: Electricity Available, Underground Utilities, Water Available
Green energy
- Energy generation: None
Community & neighborhood
Security
- Security features: Carbon Monoxide Detector(s), Smoke Detector(s)
Community
- Community features: None
Location
- Region: Fort Mitchell
- Subdivision: Farmbrook
HOA & financial
HOA
- Has HOA: No
Other
Other facts
- Road surface type: Asphalt
Price history
| Date | Event | Price |
|---|---|---|
| 10/25/2024 | Sold | $235,000$155/sqft |
Source: | ||
| 9/20/2024 | Pending sale | $235,000$155/sqft |
Source: | ||
| 9/11/2024 | Listed for sale | $235,000+9.3%$155/sqft |
Source: | ||
| 12/1/2022 | Sold | $215,000+2.4%$142/sqft |
Source: | ||
| 10/27/2022 | Pending sale | $210,000$138/sqft |
Source: | ||
Public tax history
| Year | Property taxes | Tax assessment |
|---|---|---|
| 2024 | $661 +15.8% | $19,740 +14.5% |
| 2023 | $571 +10.8% | $17,240 +9.8% |
| 2022 | $515 +12.4% | $15,700 +11.2% |
Find assessor info on the county website
Neighborhood: 36856
Nearby schools
GreatSchools rating
- 3/10Mt Olive Primary SchoolGrades: PK-2Distance: 7.3 mi
- 3/10Russell Co Middle SchoolGrades: 6-8Distance: 11.5 mi
- 3/10Russell Co High SchoolGrades: 9-12Distance: 11.3 mi

Get pre-qualified for a loan
At Zillow Home Loans, we can pre-qualify you in as little as 5 minutes with no impact to your credit score.An equal housing lender. NMLS #10287.
Sell for more on Zillow
Get a free Zillow Showcase℠ listing and you could sell for .
$241,500
2% more+ $4,830
With Zillow Showcase(estimated)
$246,330


