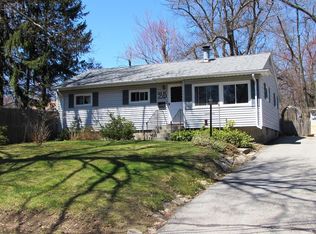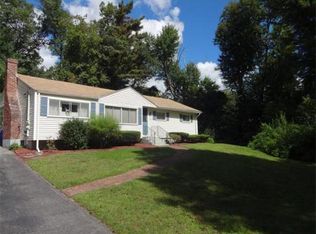This updated and spacious Cape, located in a commuter friendly neighborhood setting is waiting for you! The updated cherry cabinet packed Kitchen offering Wolfe and Sub-Zero appliances, wide trim moldings, granite counters and custom tile backsplash flows seemlessly to the dining area and sunken Family Room with vaulted ceiling and raised hearth fireplace, just ideal for gatherings and entertaining. Your living space continues on the first floor, all with hardwoods, including Living Room with more crown moldings, Master with access to rear deck, second Bedroom and heated Sun Room! Expand your living options to the 2nd floor with 2 bedrooms, sitting room or office and upper level deck. Looking for a workshop - it's here too with walk out access to yard. Not a home to be missed. Welcome Home!
This property is off market, which means it's not currently listed for sale or rent on Zillow. This may be different from what's available on other websites or public sources.

